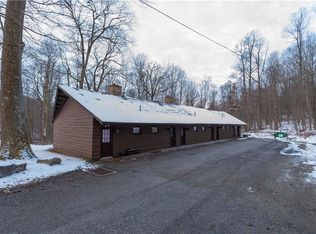Sold for $682,661
$682,661
2240 County Line Rd, Champion, PA 15622
5beds
2,427sqft
Single Family Residence
Built in 1961
1 Acres Lot
$682,700 Zestimate®
$281/sqft
$2,005 Estimated rent
Home value
$682,700
$649,000 - $717,000
$2,005/mo
Zestimate® history
Loading...
Owner options
Explore your selling options
What's special
Chalet-style log home on a lush one-acre wooded lot in Laurel Highlands, built in the 1960s by the Neiderhiser family, renowned for constructing 7 Springs Resort. Crafted with a log timber frame, it boasts a striking dry-stack fieldstone fireplace with built-in grill, soaring cathedral ceilings, and reclaimed 18th-century barn beams. The expansive quartz-countered kitchen is perfect for gatherings. A 1980s expansion added a two-car garage, family room, bathroom, and bedroom, enhancing its appeal. This turn-key Airbnb, fully furnished with leather sofas and thoughtful details, sleeps up to 20 with a strong history of repeat guests. Outdoors, enjoy gathering spaces, a hot tub, shed, ample parking, and vibrant perennial beds framed by mature pines. Just one mile from 7 Springs Resort, offering skiing, golf, mountain biking, dining, and shopping. Ideal for investors or outdoor enthusiasts seeking a timeless mountain retreat blending legacy and modern comfort.
Zillow last checked: 8 hours ago
Listing updated: February 11, 2026 at 01:34pm
Listed by:
Danielle Gundlach 412-471-4900,
PIATT SOTHEBY'S INTERNATIONAL REALTY
Bought with:
Danielle Gundlach, RS226212L
PIATT SOTHEBY'S INTERNATIONAL REALTY
Source: WPMLS,MLS#: 1713698 Originating MLS: West Penn Multi-List
Originating MLS: West Penn Multi-List
Facts & features
Interior
Bedrooms & bathrooms
- Bedrooms: 5
- Bathrooms: 3
- Full bathrooms: 3
Heating
- Electric
Cooling
- Electric
Appliances
- Included: Some Electric Appliances, Cooktop, Dryer, Dishwasher, Disposal, Microwave, Refrigerator, Stove, Washer
Features
- Hot Tub/Spa, Kitchen Island, Window Treatments
- Flooring: Ceramic Tile, Hardwood, Carpet
- Windows: Screens, Window Treatments
- Basement: None
- Number of fireplaces: 1
- Fireplace features: Wood Burning
Interior area
- Total structure area: 2,427
- Total interior livable area: 2,427 sqft
Property
Parking
- Total spaces: 2
- Parking features: Built In, Off Street, Garage Door Opener
- Has attached garage: Yes
Features
- Levels: Two
- Stories: 2
- Pool features: None
- Has spa: Yes
- Spa features: Hot Tub
Lot
- Size: 1 Acres
- Dimensions: 1
Construction
Type & style
- Home type: SingleFamily
- Architectural style: Log Home,Two Story
- Property subtype: Single Family Residence
Materials
- Other
- Roof: Metal
Condition
- Resale
- Year built: 1961
Utilities & green energy
- Sewer: Septic Tank
- Water: Well
Community & neighborhood
Location
- Region: Champion
Price history
| Date | Event | Price |
|---|---|---|
| 2/11/2026 | Sold | $682,661+5%$281/sqft |
Source: | ||
| 2/11/2026 | Pending sale | $650,000$268/sqft |
Source: | ||
| 7/30/2025 | Contingent | $650,000$268/sqft |
Source: | ||
| 7/28/2025 | Listed for sale | $650,000-7%$268/sqft |
Source: | ||
| 3/28/2025 | Contingent | $699,000$288/sqft |
Source: | ||
Public tax history
Tax history is unavailable.
Neighborhood: 15622
Nearby schools
GreatSchools rating
- 7/10Donegal El SchoolGrades: K-4Distance: 4.5 mi
- 5/10Mount Pleasant Area Junior High SchoolGrades: 7-8Distance: 14.4 mi
- 4/10Mount Pleasant Area High SchoolGrades: 9-12Distance: 14.4 mi
Schools provided by the listing agent
- District: Mount Pleasant Area
Source: WPMLS. This data may not be complete. We recommend contacting the local school district to confirm school assignments for this home.
Get pre-qualified for a loan
At Zillow Home Loans, we can pre-qualify you in as little as 5 minutes with no impact to your credit score.An equal housing lender. NMLS #10287.
