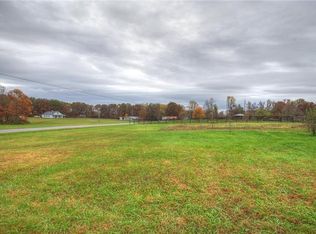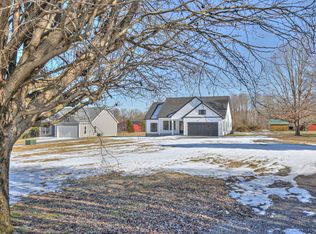Closed
$375,000
2240 Eugene Reed Rd LOT 1, Woodbury, TN 37190
3beds
1,400sqft
Single Family Residence, Residential
Built in 2024
1.33 Acres Lot
$371,400 Zestimate®
$268/sqft
$2,154 Estimated rent
Home value
$371,400
Estimated sales range
Not available
$2,154/mo
Zestimate® history
Loading...
Owner options
Explore your selling options
What's special
REDUCED!! Welcome to country living! Built by local custom builder with over 20 yrs experience. Home is situated on 1.33 +/-acres w/tree lined side and back of property. Home features covered front porch, open floor plan w/high ceiling in great room. Kitchen w/island, granite tops, plenty of cabinets and pantry. Open eating area w/door leading to covered back porch and step-down patio. Primary bedroom w/trey ceiling, large closet and private bathroom. Separate laundry room. Zoned bedrooms 2 & 3 with bathroom in between. Extra closets in hallway. 2 car extended garage with insulated garage door. Home sits back off the road. Large backyard. Plenty of room to build shop or storage building. This one is a must see! Only minutes from downtown Woodbury and John Bragg Hwy. Preferred Lender offering 1% of your loan amount towards interest rate buydown or closing cost.
Zillow last checked: 8 hours ago
Listing updated: July 29, 2025 at 03:39pm
Listing Provided by:
Melissa Burnett 615-796-3331,
Maples Realty & Auction Co.
Bought with:
Mindy Davy, 339524
SimpliHOM
Source: RealTracs MLS as distributed by MLS GRID,MLS#: 2817333
Facts & features
Interior
Bedrooms & bathrooms
- Bedrooms: 3
- Bathrooms: 2
- Full bathrooms: 2
- Main level bedrooms: 3
Bedroom 1
- Features: Full Bath
- Level: Full Bath
- Area: 154 Square Feet
- Dimensions: 14x11
Bedroom 2
- Features: Extra Large Closet
- Level: Extra Large Closet
- Area: 121 Square Feet
- Dimensions: 11x11
Bedroom 3
- Features: Extra Large Closet
- Level: Extra Large Closet
- Area: 121 Square Feet
- Dimensions: 11x11
Primary bathroom
- Features: Primary Bedroom
- Level: Primary Bedroom
Kitchen
- Features: Pantry
- Level: Pantry
- Area: 209 Square Feet
- Dimensions: 19x11
Living room
- Features: Great Room
- Level: Great Room
- Area: 272 Square Feet
- Dimensions: 17x16
Other
- Features: Utility Room
- Level: Utility Room
- Area: 48 Square Feet
- Dimensions: 8x6
Heating
- Heat Pump
Cooling
- Central Air
Appliances
- Included: Dishwasher, Microwave, Electric Oven, Electric Range
- Laundry: Electric Dryer Hookup, Washer Hookup
Features
- Extra Closets, High Ceilings, Pantry
- Flooring: Laminate
- Basement: Slab
- Has fireplace: No
Interior area
- Total structure area: 1,400
- Total interior livable area: 1,400 sqft
- Finished area above ground: 1,400
Property
Parking
- Total spaces: 2
- Parking features: Garage Door Opener, Garage Faces Front
- Attached garage spaces: 2
Features
- Levels: One
- Stories: 1
- Patio & porch: Patio, Covered, Porch
Lot
- Size: 1.33 Acres
- Features: Level
- Topography: Level
Details
- Special conditions: Standard
Construction
Type & style
- Home type: SingleFamily
- Architectural style: Traditional
- Property subtype: Single Family Residence, Residential
Materials
- Vinyl Siding
- Roof: Shingle
Condition
- New construction: Yes
- Year built: 2024
Utilities & green energy
- Sewer: Septic Tank
- Water: Private
- Utilities for property: Water Available
Community & neighborhood
Location
- Region: Woodbury
- Subdivision: Eugene Reed
Other
Other facts
- Available date: 03/07/2025
Price history
| Date | Event | Price |
|---|---|---|
| 7/29/2025 | Sold | $375,000-1.3%$268/sqft |
Source: | ||
| 7/5/2025 | Contingent | $379,900$271/sqft |
Source: | ||
| 6/26/2025 | Price change | $379,900-0.3%$271/sqft |
Source: | ||
| 6/6/2025 | Price change | $380,900-1.3%$272/sqft |
Source: | ||
| 6/2/2025 | Price change | $385,900-0.3%$276/sqft |
Source: | ||
Public tax history
Tax history is unavailable.
Neighborhood: 37190
Nearby schools
GreatSchools rating
- NAEast Side Elementary SchoolGrades: PK-8Distance: 4.5 mi
- 3/10Cannon County High SchoolGrades: 9-12Distance: 4.5 mi
Schools provided by the listing agent
- Elementary: Cannon County Elementary School
- Middle: Cannon County Middle School
- High: Cannon County High School
Source: RealTracs MLS as distributed by MLS GRID. This data may not be complete. We recommend contacting the local school district to confirm school assignments for this home.

Get pre-qualified for a loan
At Zillow Home Loans, we can pre-qualify you in as little as 5 minutes with no impact to your credit score.An equal housing lender. NMLS #10287.
Sell for more on Zillow
Get a free Zillow Showcase℠ listing and you could sell for .
$371,400
2% more+ $7,428
With Zillow Showcase(estimated)
$378,828
