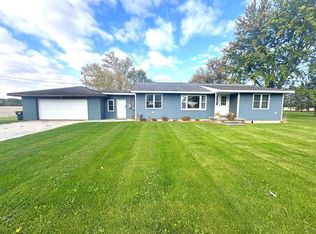Sold for $309,500 on 09/03/25
$309,500
2240 Garfield Rd, Auburn, MI 48611
3beds
1,778sqft
Single Family Residence
Built in 1978
1 Acres Lot
$313,000 Zestimate®
$174/sqft
$1,845 Estimated rent
Home value
$313,000
$254,000 - $388,000
$1,845/mo
Zestimate® history
Loading...
Owner options
Explore your selling options
What's special
**Highest and Best offers due by 12:00pm 8/10.** Gorgeous on Garfield! Welcome to 2240 Garfield Rd., Auburn. This stunning property offers a perfect blend of comfort and outdoor living, situated on a spacious 1 acre lot. Step inside to discover a cozy living room featuring vaulted ceilings and a beautiful stone fireplace, ideal for relaxing evenings. The home boasts three generous bedrooms and one and a half baths, providing ample space for family and guests. The fenced yard is perfect for pets and children, while the pool that is surrounded by a lovely deck invites you to enjoy sunny days and warm gatherings. For those with hobbies or storage needs, the large pole barn compliments the attached, heated garage offering plenty of room for tools, equipment, or recreational vehicles. Don't miss this opportunity to own a piece of paradise in the country yet so close to town. Auburn, where comfort meets convenience. Schedule your showing today!
Zillow last checked: 8 hours ago
Listing updated: September 04, 2025 at 01:05pm
Listed by:
Denise Vinson,
Century 21 Signature Realty Midland
Bought with:
Alyse Schian, 6501406308
Real Estate One Great Lakes Bay
Source: MIDMLS,MLS#: 50184651
Facts & features
Interior
Bedrooms & bathrooms
- Bedrooms: 3
- Bathrooms: 2
- Full bathrooms: 1
- 1/2 bathrooms: 1
Bedroom 1
- Level: Second
- Area: 169
- Dimensions: 13 x 13
Bedroom 2
- Level: Second
- Area: 121
- Dimensions: 11 x 11
Bedroom 3
- Level: Second
- Area: 99
- Dimensions: 11 x 9
Bathroom 1
- Level: Second
Dining room
- Level: First
- Area: 112
- Dimensions: 14 x 8
Kitchen
- Level: First
- Area: 180
- Dimensions: 15 x 12
Living room
- Level: First
- Area: 336
- Dimensions: 21 x 16
Heating
- Natural Gas, Forced Air
Cooling
- Central Air
Appliances
- Included: Dishwasher, Dryer, Microwave, Range/Oven, Refrigerator, Washer, Gas Water Heater
- Laundry: First Level
Features
- Cathedral/Vaulted Ceiling
- Flooring: Ceramic
- Windows: Bay Window(s)
- Basement: Sump Pump,Unfinished
- Has fireplace: Yes
- Fireplace features: Living Room
Interior area
- Total structure area: 1,778,800
- Total interior livable area: 1,778 sqft
- Finished area below ground: 0
Property
Parking
- Total spaces: 2
- Parking features: Additional Garage(s), Attached, Heated Garage
- Attached garage spaces: 2
Features
- Levels: Two
- Stories: 2
- Patio & porch: Deck, Porch
- Exterior features: Lawn Sprinkler
- Pool features: Above Ground
- Fencing: Fenced
- Frontage type: Road
- Frontage length: 179
Lot
- Size: 1 Acres
- Dimensions: 179 x 265
Details
- Additional structures: Pole Barn
- Parcel number: 02002720003001
- Zoning description: Residential
Construction
Type & style
- Home type: SingleFamily
- Architectural style: Traditional
- Property subtype: Single Family Residence
Materials
- Stone, Vinyl Siding
- Foundation: Basement
Condition
- Year built: 1978
Utilities & green energy
- Sewer: Septic Tank
- Water: Public
Community & neighborhood
Location
- Region: Auburn
- Subdivision: Rural
Other
Other facts
- Listing terms: Cash,Conventional,FHA
- Ownership: Private
Price history
| Date | Event | Price |
|---|---|---|
| 9/3/2025 | Sold | $309,500+8.8%$174/sqft |
Source: | ||
| 8/10/2025 | Pending sale | $284,500$160/sqft |
Source: | ||
| 8/8/2025 | Listed for sale | $284,500$160/sqft |
Source: | ||
Public tax history
| Year | Property taxes | Tax assessment |
|---|---|---|
| 2024 | $3,043 +4.7% | $124,800 +4.9% |
| 2023 | $2,907 +6.7% | $119,000 +7.4% |
| 2022 | $2,723 +2% | $110,800 +7.5% |
Find assessor info on the county website
Neighborhood: 48611
Nearby schools
GreatSchools rating
- 7/10Auburn Elementary SchoolGrades: K-5Distance: 5.1 mi
- 6/10Western Middle SchoolGrades: 6-8Distance: 4.9 mi
- 6/10Bay City Western High SchoolGrades: 9-12Distance: 4.9 mi
Schools provided by the listing agent
- District: Bay City School District
Source: MIDMLS. This data may not be complete. We recommend contacting the local school district to confirm school assignments for this home.

Get pre-qualified for a loan
At Zillow Home Loans, we can pre-qualify you in as little as 5 minutes with no impact to your credit score.An equal housing lender. NMLS #10287.
