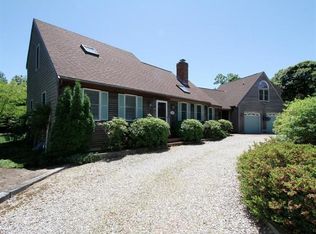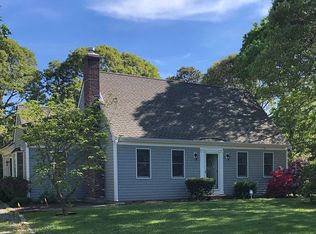Sold for $860,000
$860,000
2240 Herring Brook Road, Eastham, MA 02642
2beds
2,331sqft
Single Family Residence
Built in 1990
0.46 Acres Lot
$1,111,400 Zestimate®
$369/sqft
$4,022 Estimated rent
Home value
$1,111,400
$1.01M - $1.23M
$4,022/mo
Zestimate® history
Loading...
Owner options
Explore your selling options
What's special
Situated on a beautiful, private wooded lot that is just .4 miles to Thumpertown beach, 2240 Herring Brook Road offers a cozy retreat where comfort and relaxation take center stage.As you step inside, you're greeted by southern yellow pine floors and the openness of cathedral, beamed ceilings. The kitchen has granite counters and flows into the living room, where a floor-to-ceiling brick fireplace adds warmth. The adjacent dining area leads to a 304 square foot three-season sunroom ideal for morning coffee, afternoon reading, or evening chats.The main level primary suite offers a peaceful escape with an ensuite bathroom and the convenience of the laundry room/guest half bath right next door. At the top of the stairs, a nook provides a quiet spot for study, and the second-level ensuite bedroom ensures guests feel at home.For larger gatherings, the finished lower level provides an extra 540 square feet of living space, complete with a second fireplace and a workshop for hobbies or projects. Outside, the property features split rail fences, a rock wall, storage shed, outdoor shower, patio, and gardens that add to its New England charm. Living here means enjoying the best of Cape Cod whether it's a relaxing afternoon at the beach, an evening by the fire, or a day spent gardening, this home offers it all. Seller to consider buyer concessions with any offer.
Zillow last checked: 8 hours ago
Listing updated: October 10, 2024 at 01:46pm
Listed by:
David J Dubuque 321-432-6838,
EXIT Cape Realty
Bought with:
Buyer Unrepresented
cci.UnrepBuyer
Source: CCIMLS,MLS#: 22404093
Facts & features
Interior
Bedrooms & bathrooms
- Bedrooms: 2
- Bathrooms: 3
- Full bathrooms: 2
- 1/2 bathrooms: 1
Heating
- Hot Water
Cooling
- Other
Features
- Flooring: Hardwood, Tile
- Basement: Bulkhead Access,Interior Entry,Full,Finished
- Number of fireplaces: 2
Interior area
- Total structure area: 2,331
- Total interior livable area: 2,331 sqft
Property
Parking
- Total spaces: 2
- Parking features: Garage
- Garage spaces: 2
Features
- Stories: 1
- Exterior features: Outdoor Shower, Private Yard
Lot
- Size: 0.46 Acres
- Features: Wooded, East of Route 6
Details
- Parcel number: 1089V
- Zoning: A
- Special conditions: None
Construction
Type & style
- Home type: SingleFamily
- Property subtype: Single Family Residence
Materials
- Shingle Siding
- Foundation: Poured
- Roof: Asphalt, Shingle, Pitched
Condition
- Actual
- New construction: No
- Year built: 1990
Utilities & green energy
- Electric: Photovoltaics Third-Party Owned
- Sewer: Septic Tank
Community & neighborhood
Location
- Region: Eastham
Other
Other facts
- Listing terms: Cash
- Road surface type: Paved
Price history
| Date | Event | Price |
|---|---|---|
| 10/10/2024 | Sold | $860,000-3.9%$369/sqft |
Source: | ||
| 9/10/2024 | Pending sale | $895,000$384/sqft |
Source: | ||
| 8/27/2024 | Listed for sale | $895,000+84.5%$384/sqft |
Source: | ||
| 1/30/2021 | Listing removed | -- |
Source: Owner Report a problem | ||
| 8/15/2018 | Listing removed | $2,500$1/sqft |
Source: Owner Report a problem | ||
Public tax history
| Year | Property taxes | Tax assessment |
|---|---|---|
| 2025 | $6,863 +16.8% | $890,200 +6.2% |
| 2024 | $5,875 +9.3% | $838,100 +12.9% |
| 2023 | $5,376 +9.3% | $742,600 +29.6% |
Find assessor info on the county website
Neighborhood: 02642
Nearby schools
GreatSchools rating
- 5/10Eastham Elementary SchoolGrades: PK-5Distance: 1.2 mi
- 6/10Nauset Regional Middle SchoolGrades: 6-8Distance: 4.2 mi
- 6/10Nauset Regional High SchoolGrades: 9-12Distance: 1.7 mi
Schools provided by the listing agent
- District: Nauset
Source: CCIMLS. This data may not be complete. We recommend contacting the local school district to confirm school assignments for this home.
Get a cash offer in 3 minutes
Find out how much your home could sell for in as little as 3 minutes with a no-obligation cash offer.
Estimated market value$1,111,400
Get a cash offer in 3 minutes
Find out how much your home could sell for in as little as 3 minutes with a no-obligation cash offer.
Estimated market value
$1,111,400

