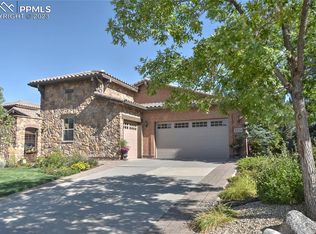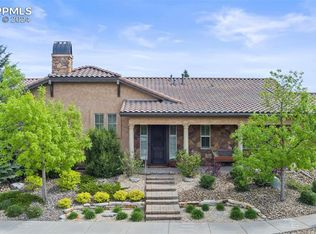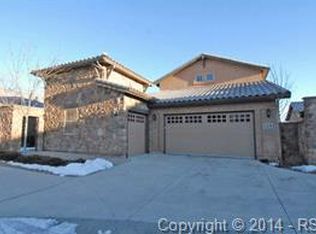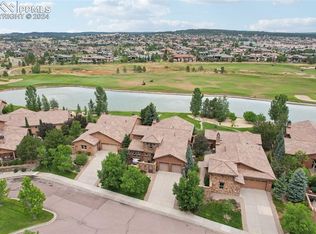Sold for $1,275,000
$1,275,000
2240 Rocking Horse Ct, Colorado Springs, CO 80921
4beds
4,776sqft
Single Family Residence
Built in 2007
6,490.44 Square Feet Lot
$1,243,700 Zestimate®
$267/sqft
$3,587 Estimated rent
Home value
$1,243,700
$1.18M - $1.31M
$3,587/mo
Zestimate® history
Loading...
Owner options
Explore your selling options
What's special
Unrivaled Setting | Exceptional Design | Elevated Living * Poised on one of the most desirable lot in Flying Horse, this exquisite Villa in the Village of Sonoma offers a rare blend of elegance, privacy, and panoramic views gracefully backing to the lush fairway and coveted water hole of the Flying Horse Golf Course, couple this with huge mountain views from your secluded patios and this home is a WINNER * Refined updates throughout the home include rich new hardwood flooring in the great room, custom lighting, luxurious quartzite countertops, and plush new carpeting in the lower level. The residence is impeccably maintained and feels better than new * The main level showcases a chef-inspired gourmet kitchen, an inviting Great Room with designer fireplace, a versatile formal dining space, currently used as a “social room, sophisticated main-level primary suite is a true retreat, offering a spa-like five-piece bath, walk-in closet, and direct access to the laundry room for ultimate convenience, 4th bedroom /study are a bonus * Walls of glass draw you out to an extraordinary outdoor living area featuring a dramatic fireplace and multiple access points—perfectly framing the stunning landscape, lake, mountains and golf course * The expansive lower level provides exceptional entertaining space, complete with two additional bedrooms, Billiard space, recreation area and entertaining wet bar, plenty of storage as well * A truly rare offering—combining timeless design, luxurious upgrades, and an unbeatable location in one of Colorado Springs' most sought-after communities * Look Here First!
Zillow last checked: 8 hours ago
Listing updated: July 20, 2025 at 04:56am
Listed by:
Dean Weissman 719-499-6124,
The Platinum Group
Bought with:
Michael Raedel
Broadmoor Properties
Source: Pikes Peak MLS,MLS#: 6722549
Facts & features
Interior
Bedrooms & bathrooms
- Bedrooms: 4
- Bathrooms: 4
- Full bathrooms: 2
- 3/4 bathrooms: 2
Primary bedroom
- Level: Main
- Area: 285 Square Feet
- Dimensions: 15 x 19
Heating
- Forced Air, Natural Gas
Cooling
- Ceiling Fan(s), Central Air
Appliances
- Included: Dishwasher, Dryer, Microwave, Oven, Refrigerator, Washer
- Laundry: Main Level
Features
- 5-Pc Bath, Beamed Ceilings, Great Room, Central Vacuum, Pantry, Secondary Suite w/in Home, Wet Bar
- Flooring: Carpet, Ceramic Tile, Wood
- Windows: Window Coverings
- Basement: Full,Partially Finished
- Number of fireplaces: 3
- Fireplace features: Gas, Three
Interior area
- Total structure area: 4,776
- Total interior livable area: 4,776 sqft
- Finished area above ground: 2,388
- Finished area below ground: 2,388
Property
Parking
- Total spaces: 2
- Parking features: Attached, Garage Door Opener, Oversized, Concrete Driveway
- Attached garage spaces: 2
Features
- Patio & porch: Concrete, Covered
- Has view: Yes
- View description: Golf Course, Mountain(s)
- Waterfront features: Spring/Pond/Lake
Lot
- Size: 6,490 sqft
- Features: Cul-De-Sac, Near Park, Near Schools, Near Shopping Center, HOA Required $, Landscaped
Details
- Parcel number: 6209101002
Construction
Type & style
- Home type: SingleFamily
- Architectural style: Ranch
- Property subtype: Single Family Residence
Materials
- Stone, Stucco, Frame
- Roof: Tile
Condition
- Existing Home
- New construction: No
- Year built: 2007
Details
- Builder model: Oakville
- Builder name: Classic Homes
Utilities & green energy
- Water: Assoc/Distr
- Utilities for property: Cable Available, Electricity Available, Natural Gas Available
Community & neighborhood
Community
- Community features: Clubhouse, Dining, Fitness Center, Golf, Hotel/Resort, Lake, Parks or Open Space, Playground, Pool, Spa, Tennis Court(s)
Location
- Region: Colorado Springs
HOA & financial
HOA
- Has HOA: Yes
- HOA fee: $1,360 quarterly
- Services included: Common Utilities, Covenant Enforcement, Insurance, Lawn, Maintenance Structure, Management, Snow Removal, Trash Removal
Other
Other facts
- Listing terms: Cash,Conventional,FHA,VA Loan
Price history
| Date | Event | Price |
|---|---|---|
| 7/16/2025 | Sold | $1,275,000-1.9%$267/sqft |
Source: | ||
| 6/18/2025 | Contingent | $1,300,000$272/sqft |
Source: | ||
| 6/17/2025 | Listed for sale | $1,300,000+5.1%$272/sqft |
Source: | ||
| 10/3/2023 | Sold | $1,237,000+30.2%$259/sqft |
Source: | ||
| 3/23/2021 | Sold | $950,000+25.1%$199/sqft |
Source: Public Record Report a problem | ||
Public tax history
| Year | Property taxes | Tax assessment |
|---|---|---|
| 2024 | $5,956 +1.5% | $59,150 |
| 2023 | $5,868 -6.4% | $59,150 +12.6% |
| 2022 | $6,268 | $52,530 -2.8% |
Find assessor info on the county website
Neighborhood: Flying Horse
Nearby schools
GreatSchools rating
- 8/10Discovery Canyon Campus Elementary SchoolGrades: PK-5Distance: 0.8 mi
- 7/10Discovery Canyon Campus Middle SchoolGrades: 6-8Distance: 0.8 mi
- 6/10Discovery Canyon Campus SchoolGrades: 9-12Distance: 0.8 mi
Schools provided by the listing agent
- Elementary: Discovery Canyon
- Middle: Discovery Canyon
- High: Discovery Canyon
- District: Academy-20
Source: Pikes Peak MLS. This data may not be complete. We recommend contacting the local school district to confirm school assignments for this home.
Get a cash offer in 3 minutes
Find out how much your home could sell for in as little as 3 minutes with a no-obligation cash offer.
Estimated market value
$1,243,700



