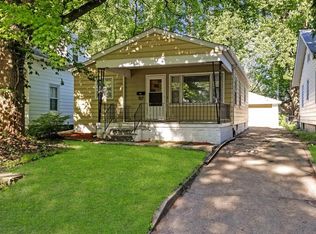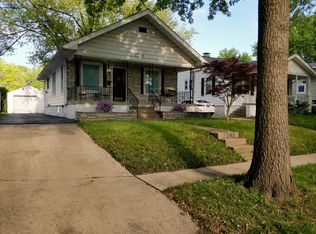Sold for $67,000
$67,000
2240 S 10th St, Springfield, IL 62703
2beds
936sqft
Single Family Residence, Residential
Built in 1928
5,600 Square Feet Lot
$81,000 Zestimate®
$72/sqft
$1,082 Estimated rent
Home value
$81,000
$67,000 - $94,000
$1,082/mo
Zestimate® history
Loading...
Owner options
Explore your selling options
What's special
Coming Soon. This 2 bedroom, 1 bath home with a full basement is an awesome value at $70k! You will love the new carpet, fresh paint and updated kitchen and bathroom. There is plenty of storage room in the basement and if that is not enough space for you there is also an oversized 1.5 car garage. There is currently no electric service to the garage. Contact your favorite Realtor today to get on the list for showings which are scheduled to start on July 22nd.
Zillow last checked: 8 hours ago
Listing updated: August 19, 2024 at 01:02pm
Listed by:
Randy Aldrich Mobl:217-725-2505,
The Real Estate Group, Inc.
Bought with:
Diane Tinsley, 471018772
The Real Estate Group, Inc.
Source: RMLS Alliance,MLS#: CA1030386 Originating MLS: Capital Area Association of Realtors
Originating MLS: Capital Area Association of Realtors

Facts & features
Interior
Bedrooms & bathrooms
- Bedrooms: 2
- Bathrooms: 1
- Full bathrooms: 1
Bedroom 1
- Level: Main
- Dimensions: 8ft 11in x 12ft 6in
Bedroom 2
- Level: Main
- Dimensions: 10ft 0in x 12ft 6in
Other
- Level: Main
- Dimensions: 11ft 6in x 15ft 0in
Other
- Area: 0
Kitchen
- Level: Main
- Dimensions: 10ft 0in x 10ft 0in
Living room
- Level: Main
- Dimensions: 12ft 5in x 15ft 6in
Main level
- Area: 936
Heating
- Forced Air
Cooling
- Central Air
Features
- Ceiling Fan(s)
- Basement: Full,Unfinished
Interior area
- Total structure area: 936
- Total interior livable area: 936 sqft
Property
Parking
- Total spaces: 1
- Parking features: Detached
- Garage spaces: 1
Features
- Patio & porch: Porch
Lot
- Size: 5,600 sqft
- Dimensions: 40 x 140
- Features: Level
Details
- Parcel number: 2203.0332011
Construction
Type & style
- Home type: SingleFamily
- Architectural style: Bungalow
- Property subtype: Single Family Residence, Residential
Materials
- Aluminum Siding
- Foundation: Brick/Mortar
- Roof: Shingle
Condition
- New construction: No
- Year built: 1928
Utilities & green energy
- Sewer: Public Sewer
- Water: Public
Community & neighborhood
Location
- Region: Springfield
- Subdivision: Harvard Park
Price history
| Date | Event | Price |
|---|---|---|
| 8/16/2024 | Sold | $67,000-4.3%$72/sqft |
Source: | ||
| 7/23/2024 | Pending sale | $70,000$75/sqft |
Source: | ||
| 7/22/2024 | Listed for sale | $70,000+115.4%$75/sqft |
Source: | ||
| 7/10/2024 | Listing removed | -- |
Source: Zillow Rentals Report a problem | ||
| 6/20/2024 | Price change | $1,100-8.3%$1/sqft |
Source: Zillow Rentals Report a problem | ||
Public tax history
| Year | Property taxes | Tax assessment |
|---|---|---|
| 2024 | $2,151 +4% | $25,608 +9.5% |
| 2023 | $2,068 +5.4% | $23,390 +6.8% |
| 2022 | $1,962 +3.4% | $21,898 +3.9% |
Find assessor info on the county website
Neighborhood: Harvard Park
Nearby schools
GreatSchools rating
- 3/10Harvard Park Elementary SchoolGrades: PK-5Distance: 0.4 mi
- 2/10Jefferson Middle SchoolGrades: 6-8Distance: 1.1 mi
- 2/10Springfield Southeast High SchoolGrades: 9-12Distance: 1.2 mi

Get pre-qualified for a loan
At Zillow Home Loans, we can pre-qualify you in as little as 5 minutes with no impact to your credit score.An equal housing lender. NMLS #10287.

