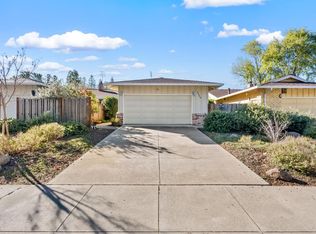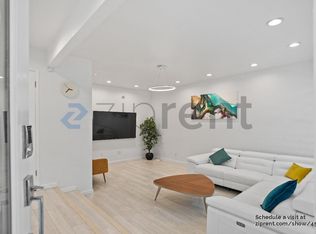Sold for $1,494,500
Street View
$1,494,500
2240 Sharon Rd, Menlo Park, CA 94025
2beds
1,054sqft
Condo
Built in 1967
-- sqft lot
$1,357,500 Zestimate®
$1,418/sqft
$4,318 Estimated rent
Home value
$1,357,500
$1.25M - $1.48M
$4,318/mo
Zestimate® history
Loading...
Owner options
Explore your selling options
What's special
Nicely remodeled single story TH in Sharon Heights. Spacious living room with large windows, vaulted ceiling, recessed lights, skylight & gas fire place, abundant natural light. Beautifully remodeled gourmet kitchen with SS appliances, quartz counter, new cabinets, recessed lights, patio door w/ access to side yard. Nice hardwood floors, new carpets in both bedrooms. Large & bright master bedroom w/ new closet doors. Patio doors in both bedrooms w/ access to backyard. Updated bathrooms w/ laminate floors & new vanities, new faucets. Plenty of closets & storage areas. Central A/C & central forced air heating. Extra loft storage & laundry area in garage. Backyard w/ cozy patio area. Easy access to commute routes & public transportation, biking distance to downtown, Stanford shopping center. Within walking distance to Sharon Heights shopping center, grocery store, coffee shops and restaurants on Alameda de las Pulgas. Close to Sharon Park & golf courses. Top ranked Las Lomitas Elementary.
Facts & features
Interior
Bedrooms & bathrooms
- Bedrooms: 2
- Bathrooms: 2
- Full bathrooms: 2
Heating
- Forced air
Cooling
- Central
Appliances
- Included: Dishwasher, Garbage disposal, Range / Oven, Refrigerator
- Laundry: In Garage, Gas Hookup
Features
- Flooring: Carpet, Hardwood, Laminate
- Has fireplace: Yes
Interior area
- Total interior livable area: 1,054 sqft
Property
Parking
- Parking features: Garage - Attached
Lot
- Size: 1.40 Acres
Details
- Parcel number: 110660140
Construction
Type & style
- Home type: Condo
Condition
- Year built: 1967
Utilities & green energy
- Utilities for property: Public Utilities
Community & neighborhood
Location
- Region: Menlo Park
HOA & financial
HOA
- Has HOA: Yes
- HOA fee: $400 monthly
Other
Other facts
- Family Room: No Family Room
- Listing Class: Residential
- Garage Parking Features: Attached Garage
- Laundry: In Garage, Gas Hookup
- Lot Size Area Maximum Units: Square Feet
- Lot Size Area Minimum Units: Square Feet
- Sewer Septic: Sewer Connected, Sewer - Public
- Structure SqFt Source: Assessor
- Kitchen: Garbage Disposal, Dishwasher, 220 Volt Outlet, Oven Range - Gas, Hood Over Range, Refrigerator, Countertop - Quartz
- Flooring: Hardwood, Laminate, Carpet
- Foundation: Concrete Slab
- Water: Public
- Roof: Shingle
- Association Fees Include: Roof, Exterior Painting, Fencing, Insurance - Liability, Water, Insurance - Earthquake, Landscaping / Gardening
- Listing Type: Exclusive Agency
- Bathroom: Shower and Tub, Stone, Master - Stall Shower(s)
- Heating: Central Forced Air
- Utilities: Public Utilities
- Fireplaces: Gas Burning
- Dining Room: Dining Area
- HOA Exist Y/N: 1
- HOA Fee: 400
- Additional Listing Info: Not Applicable
- Cooling: Central AC
- Amenities Misc.: Skylight
- HOA Fee Frequency: Monthly
Price history
| Date | Event | Price |
|---|---|---|
| 7/2/2025 | Sold | $1,494,500+24.5%$1,418/sqft |
Source: Public Record Report a problem | ||
| 6/12/2020 | Sold | $1,200,000+45.5%$1,139/sqft |
Source: Public Record Report a problem | ||
| 8/1/2013 | Sold | $825,000+9.7%$783/sqft |
Source: Public Record Report a problem | ||
| 7/25/2012 | Sold | $752,000-1.7%$713/sqft |
Source: Public Record Report a problem | ||
| 11/14/2008 | Sold | $765,000-1%$726/sqft |
Source: Public Record Report a problem | ||
Public tax history
| Year | Property taxes | Tax assessment |
|---|---|---|
| 2025 | $16,295 +1.5% | $1,312,370 +2% |
| 2024 | $16,054 +1.7% | $1,286,639 +2% |
| 2023 | $15,783 +3% | $1,261,412 +2% |
Find assessor info on the county website
Neighborhood: Sharon Heights
Nearby schools
GreatSchools rating
- 8/10La Entrada Middle SchoolGrades: 4-8Distance: 0.1 mi
- 8/10Menlo-Atherton High SchoolGrades: 9-12Distance: 2.8 mi
- 10/10Las Lomitas Elementary SchoolGrades: K-3Distance: 1 mi
Get a cash offer in 3 minutes
Find out how much your home could sell for in as little as 3 minutes with a no-obligation cash offer.
Estimated market value
$1,357,500

