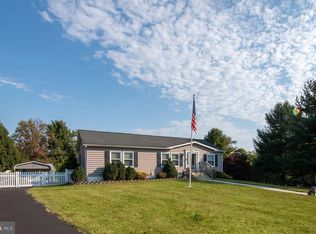Stunning completely renovated Rancher located on one acre in a rural setting. This home features beautiful hardwood flooring with decorative inlays in the living room, as well as a bricked fireplace with a wood stove insert, wood mantel and ceiling fan. The hardwoods continue into a gorgeous Kitchen with new cabinetry, soft close drawers, granite counter tops, stainless steel appliances, double sink and over sized pantry. Truly a chef's dream! Sliding glass doors in the kitchen lead to a spacious deck with an overhang, making it perfect for entertaining. Located off the kitchen is a convenient Half Bath and Laundry/ Mudroom which exits to an over-sized, side entry Double Car Garage, complete with two door openers. Lots of parking available with the paved driveway. The carpeted Master Bedroom boasts a walk-in closet, ceiling fan and large Master Bath with a double vanity and ceramic tile. Two additional Bedrooms and a second Full Bath complete the living area of this stylishly updated Rancher. A large unfinished Basement with walk-out Bilco doors is waiting for your own idea's!This home also includes an attractive in-ground pool with large pool house perfect for storing equipment and tools. A newly renovated, turn-key property, completely move-in ready! The perfect place to call home....2240 Theodore Road.
This property is off market, which means it's not currently listed for sale or rent on Zillow. This may be different from what's available on other websites or public sources.

