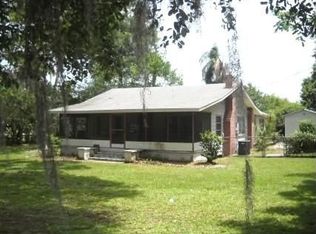This Ernie White built home is ready for its new owners. Situated on 3.46 acres and no HOA! There is a large kitchen that opens up to the living room. The home is split plan with high ceilings. The main garage to the house was converted into a large bedroom and full bath. The property is high and dry and has 2 large barns/workshops. One is 2648 sq ft with 2 roll up doors. The other is a RV garage that measures 20x40 with a 14 ft roll up door and has RV hookups along with electric and water. The large workshop is wired for 3 phase electric, has its own sink and bath. The workshops/garages are on separate electric meters and have their own septic tanks. There is a separate well that is capped off inside the large barn. There is zoned irrigation on the property and large front porch. There are also 2 other out buildings perfect for more storage! There is a long driveway leading to the house and includes a circular drive in the front. This home has so much to offer! USDA financing is available which means you can move in with $0 down if eligible!
This property is off market, which means it's not currently listed for sale or rent on Zillow. This may be different from what's available on other websites or public sources.
