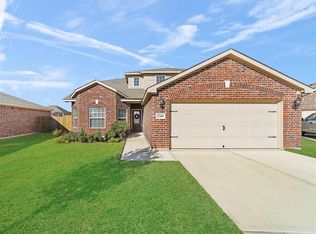22402 Threefold Ridge Dr, Hockley, TX 77447 is a single family home that contains 2,054 sq ft and was built in 2018. It contains 4 bedrooms and 2.5 bathrooms.
The Zestimate for this house is $320,400. The Rent Zestimate for this home is $2,130/mo.
Sold
Street View
Price Unknown
22402 Threefold Ridge Dr, Hockley, TX 77447
4beds
2baths
2,054sqft
SingleFamily
Built in 2018
0.26 Acres Lot
$320,400 Zestimate®
$--/sqft
$2,130 Estimated rent
Home value
$320,400
$295,000 - $349,000
$2,130/mo
Zestimate® history
Loading...
Owner options
Explore your selling options
What's special
Facts & features
Interior
Bedrooms & bathrooms
- Bedrooms: 4
- Bathrooms: 2.5
Heating
- Other
Cooling
- Central
Features
- Has fireplace: Yes
Interior area
- Total interior livable area: 2,054 sqft
Property
Parking
- Parking features: Garage - Attached
Features
- Exterior features: Brick
Lot
- Size: 0.26 Acres
Details
- Parcel number: 1377590010016
Construction
Type & style
- Home type: SingleFamily
Materials
- brick
- Foundation: Slab
Condition
- Year built: 2018
Community & neighborhood
Location
- Region: Hockley
Price history
| Date | Event | Price |
|---|---|---|
| 9/24/2025 | Sold | -- |
Source: Agent Provided Report a problem | ||
| 7/25/2025 | Pending sale | $325,000$158/sqft |
Source: | ||
| 7/7/2025 | Listed for sale | $325,000$158/sqft |
Source: | ||
Public tax history
| Year | Property taxes | Tax assessment |
|---|---|---|
| 2025 | -- | $306,300 +0.5% |
| 2024 | $2,094 +5.7% | $304,854 -3.5% |
| 2023 | $1,982 +8.6% | $315,900 -2.9% |
Find assessor info on the county website
Neighborhood: 77447
Nearby schools
GreatSchools rating
- 5/10Evelyn Turlington Elementary SchoolGrades: PK-5Distance: 4.6 mi
- 3/10Waller High SchoolGrades: 8-12Distance: 8.3 mi
- 4/10Schultz J High SchoolGrades: 6-8Distance: 8.8 mi
Get a cash offer in 3 minutes
Find out how much your home could sell for in as little as 3 minutes with a no-obligation cash offer.
Estimated market value$320,400
Get a cash offer in 3 minutes
Find out how much your home could sell for in as little as 3 minutes with a no-obligation cash offer.
Estimated market value
$320,400
