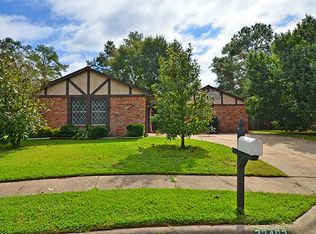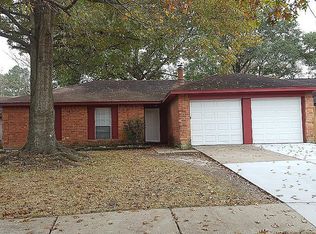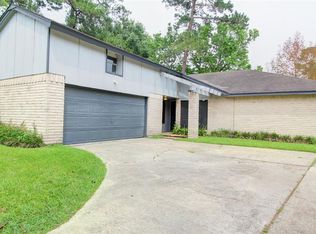This lovely 1 story gome has 4 bedrooms and 2 bathrooms along with a huge living/family room. FRESH coat of paint throughout the home and BRAND NEW CARPET. House also has tiles and hardwood floor throughout the home. BRAND NEW RECESS LIGHTING in the living room. House is located on an OVERSIZE LOT with a HUGE BACKYARD perfect for grilling and all of your outdoor needs. Warm up the winters with a wood burning fire place! LANDSCAPING IN PROCESS LOCATED in the popular subdivision CYPRESSWOOD with easy access to FM1960. Come see this home today!!
This property is off market, which means it's not currently listed for sale or rent on Zillow. This may be different from what's available on other websites or public sources.


