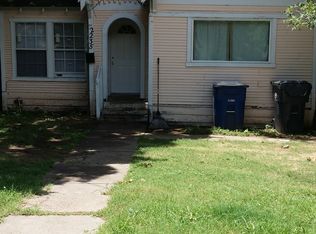Sold
Price Unknown
2241 Harding St, Dallas, TX 75215
4beds
1,900sqft
Single Family Residence
Built in 2025
6,181.16 Square Feet Lot
$378,800 Zestimate®
$--/sqft
$2,905 Estimated rent
Home value
$378,800
$345,000 - $417,000
$2,905/mo
Zestimate® history
Loading...
Owner options
Explore your selling options
What's special
Stunning Modern 4-Bedroom, 4-Bath Home with Mother-in-Law Suite ** Property qualifies for Homebuyer grant to assist with downpayment.
Welcome to this thoughtfully designed, modern 4-bedroom, 4-bath home that’s perfect for the savvy investor. This home features a spacious layout with two sitting areas, offering flexibility and comfort for large families or multiple tenants. The highlight of the property is the fully equipped Mother-in-Law suite, complete with its own private entrance, providing ultimate privacy for guests, tenants, or family members.
This home is ideal for short-term rentals (STR) or mid-term rentals (MTR). The layout can easily be divided to create separate living spaces, allowing for high rental income potential. The modern finishes and open-concept design are sure to attract guests or tenants looking for a stylish, comfortable place to stay.
With its functional layout, prime design, and investor-friendly features, this home offers both luxury and potential for substantial returns. Perfect for those seeking a property with long-term growth and rental opportunities!
Zillow last checked: 8 hours ago
Listing updated: June 19, 2025 at 07:30pm
Listed by:
Tega Edema Osajiube 945-446-7360,
Bray Real Estate Group- Dallas 972-374-9994
Bought with:
Johnathan Do
eXp Realty, LLC
Source: NTREIS,MLS#: 20864952
Facts & features
Interior
Bedrooms & bathrooms
- Bedrooms: 4
- Bathrooms: 4
- Full bathrooms: 4
Primary bedroom
- Features: Closet Cabinetry, Ceiling Fan(s), En Suite Bathroom, Walk-In Closet(s)
- Level: First
- Dimensions: 12 x 12
Primary bedroom
- Features: Closet Cabinetry, Ceiling Fan(s)
- Dimensions: 14 x 10
Bedroom
- Features: Closet Cabinetry, Ceiling Fan(s)
- Level: First
- Dimensions: 10 x 9
Primary bathroom
- Features: Dual Sinks, En Suite Bathroom, Garden Tub/Roman Tub, Multiple Shower Heads, Separate Shower
- Level: First
- Dimensions: 10 x 8
Other
- Features: Built-in Features, En Suite Bathroom, Garden Tub/Roman Tub
- Level: First
- Dimensions: 7 x 5
Other
- Features: Built-in Features, En Suite Bathroom, Garden Tub/Roman Tub
- Level: First
- Dimensions: 7 x 5
Other
- Features: Built-in Features, Granite Counters, Garden Tub/Roman Tub
- Level: First
- Dimensions: 7 x 5
Kitchen
- Features: Built-in Features, Granite Counters, Kitchen Island, Pantry
- Level: First
- Dimensions: 14 x 14
Laundry
- Level: First
- Dimensions: 5 x 5
Living room
- Features: Ceiling Fan(s), Fireplace
- Level: First
- Dimensions: 18 x 17
Living room
- Features: Built-in Features, Ceiling Fan(s)
- Level: First
- Dimensions: 11 x 6
Office
- Features: Ceiling Fan(s), Other
- Level: First
- Dimensions: 10 x 9
Heating
- Central, Fireplace(s)
Cooling
- Central Air
Appliances
- Included: Built-In Refrigerator, Electric Cooktop, Electric Oven, Microwave, Tankless Water Heater
- Laundry: Washer Hookup, Electric Dryer Hookup, Laundry in Utility Room
Features
- Built-in Features, Cedar Closet(s), Decorative/Designer Lighting Fixtures, Double Vanity, Eat-in Kitchen, High Speed Internet, In-Law Floorplan, Kitchen Island, Multiple Master Suites, Walk-In Closet(s)
- Flooring: Laminate
- Has basement: No
- Number of fireplaces: 1
- Fireplace features: Living Room
Interior area
- Total interior livable area: 1,900 sqft
Property
Parking
- Total spaces: 4
- Parking features: Door-Single, Driveway, Garage Faces Front, Garage, Garage Door Opener, On Street
- Attached garage spaces: 2
- Carport spaces: 2
- Covered spaces: 4
- Has uncovered spaces: Yes
Features
- Levels: One
- Stories: 1
- Pool features: None
- Fencing: Fenced,Wood
Lot
- Size: 6,181 sqft
Details
- Parcel number: 00000220717000000
Construction
Type & style
- Home type: SingleFamily
- Architectural style: Detached
- Property subtype: Single Family Residence
Materials
- Foundation: Slab
- Roof: Composition
Condition
- Year built: 2025
Utilities & green energy
- Sewer: Public Sewer
- Water: Public
- Utilities for property: Cable Available, Electricity Connected, Natural Gas Available, Sewer Available, Separate Meters, Water Available
Community & neighborhood
Security
- Security features: Carbon Monoxide Detector(s), Fire Alarm
Community
- Community features: Curbs
Location
- Region: Dallas
- Subdivision: Ervay Cedars
Other
Other facts
- Listing terms: Cash,FHA,VA Loan
- Road surface type: Asphalt
Price history
| Date | Event | Price |
|---|---|---|
| 6/6/2025 | Sold | -- |
Source: NTREIS #20864952 Report a problem | ||
| 6/3/2025 | Listed for sale | $389,999$205/sqft |
Source: NTREIS #20864952 Report a problem | ||
| 5/24/2025 | Pending sale | $389,999$205/sqft |
Source: NTREIS #20864952 Report a problem | ||
| 4/3/2025 | Price change | $389,999-2.5%$205/sqft |
Source: NTREIS #20864952 Report a problem | ||
| 3/24/2025 | Listed for sale | $399,999+370.6%$211/sqft |
Source: NTREIS #20864952 Report a problem | ||
Public tax history
| Year | Property taxes | Tax assessment |
|---|---|---|
| 2025 | $2,919 +161.2% | $131,090 +162.2% |
| 2024 | $1,118 -2.6% | $50,000 |
| 2023 | $1,147 +30.6% | $50,000 +42.9% |
Find assessor info on the county website
Neighborhood: 75215
Nearby schools
GreatSchools rating
- 6/10Charles Rice Learning CenterGrades: PK-5Distance: 0.6 mi
- 3/10Billy Earl Dade Middle SchoolGrades: 6-8Distance: 1.8 mi
- 3/10Lincoln Humanities/CommunicationsGrades: 9-12Distance: 0.7 mi
Schools provided by the listing agent
- Elementary: Charles Rice Learning Center
- Middle: Dade
- High: Lincoln
- District: Dallas ISD
Source: NTREIS. This data may not be complete. We recommend contacting the local school district to confirm school assignments for this home.
Get a cash offer in 3 minutes
Find out how much your home could sell for in as little as 3 minutes with a no-obligation cash offer.
Estimated market value$378,800
Get a cash offer in 3 minutes
Find out how much your home could sell for in as little as 3 minutes with a no-obligation cash offer.
Estimated market value
$378,800
