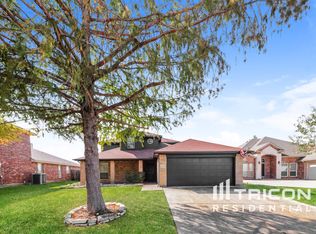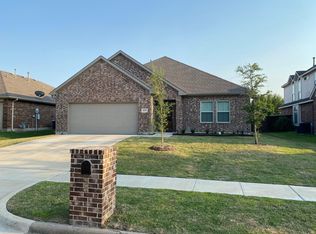Sold
Price Unknown
2241 Pecan Ridge Dr, Forney, TX 75126
3beds
2,644sqft
Single Family Residence
Built in 2006
0.3 Acres Lot
$363,200 Zestimate®
$--/sqft
$2,603 Estimated rent
Home value
$363,200
$334,000 - $396,000
$2,603/mo
Zestimate® history
Loading...
Owner options
Explore your selling options
What's special
Move-In Ready Home with Pool, Game Room, and Flexible Office Space in Forney, TX. This stunning 1.5 story home offers a private backyard oasis featuring a sparkling gunite inground pool with a premium PebbleTec surface—perfect for cooling off and entertaining. The interior welcomes you with a spacious open-concept layout, highlighted by a custom floor-to-ceiling stone fireplace, wood flooring throughout living room, dining room and hallways, with abundant natural light. The living area flows into a generous dining space and a well-appointed kitchen featuring stainless steel appliances, extensive cabinetry, and a charming breakfast nook with views of the backyard. All bedrooms are located on the main level, including the spacious primary suite with a large walk-in closet and a private bath complete with a jetted garden tub, separate walk-in shower, and dual vanities. Two additional bedrooms are privately situated away from the main living area, with convenient access to the second full bathroom. A dedicated home office with built-in desk provides a quiet and functional workspace. This room can also serve as a fourth bedroom with the simple addition of a closet door, offering flexibility to adapt to various needs. The upper level includes a large game room, ideal for use as a media room, exercise area, play space, or second living room. The covered patio offers a shaded outdoor seating area, while the expansive backyard features a gunite inground sporting pool, with PebbleTec flooring designed for durability and year-round beauty. A large storage shed adds extra space for tools, equipment, or seasonal items. Additional features include decorative lighting, ceiling fans throughout, a two-car garage, and a location near major highways, shopping, dining, and local schools. A full 3D Matterport Tour is available, allowing you to explore every room of the home virtually with 360-degree views.
Zillow last checked: 8 hours ago
Listing updated: November 16, 2025 at 01:18pm
Listed by:
Craig Griffith 0649238 469-855-3516,
Griffith Group, REALTORS 469-855-3516
Bought with:
Jake Ascher
Team Freedom Real Estate
Source: NTREIS,MLS#: 20948880
Facts & features
Interior
Bedrooms & bathrooms
- Bedrooms: 3
- Bathrooms: 2
- Full bathrooms: 2
Primary bedroom
- Features: Dual Sinks, En Suite Bathroom, Garden Tub/Roman Tub, Jetted Tub, Separate Shower, Walk-In Closet(s)
- Level: First
- Dimensions: 14 x 15
Bedroom
- Features: Walk-In Closet(s)
- Level: First
- Dimensions: 14 x 9
Bedroom
- Level: First
- Dimensions: 10 x 11
Primary bathroom
- Features: Dual Sinks, Garden Tub/Roman Tub, Jetted Tub, Solid Surface Counters, Separate Shower
- Level: First
- Dimensions: 16 x 8
Breakfast room nook
- Level: First
- Dimensions: 10 x 9
Dining room
- Level: First
- Dimensions: 12 x 12
Other
- Features: Built-in Features, Solid Surface Counters
- Level: First
- Dimensions: 10 x 5
Game room
- Features: Ceiling Fan(s)
- Level: Second
- Dimensions: 20 x 20
Kitchen
- Features: Built-in Features, Galley Kitchen, Solid Surface Counters, Walk-In Pantry
- Level: First
- Dimensions: 17 x 9
Living room
- Features: Ceiling Fan(s), Fireplace
- Level: First
- Dimensions: 21 x 15
Office
- Features: Built-in Features
- Level: First
- Dimensions: 11 x 12
Heating
- Central
Cooling
- Central Air, Ceiling Fan(s)
Appliances
- Included: Dishwasher, Gas Cooktop, Disposal, Gas Range, Microwave, Vented Exhaust Fan
- Laundry: Washer Hookup, Electric Dryer Hookup, In Hall
Features
- Built-in Features, Decorative/Designer Lighting Fixtures, Eat-in Kitchen, Walk-In Closet(s)
- Flooring: Carpet, Tile, Wood
- Windows: Window Coverings
- Has basement: No
- Number of fireplaces: 1
- Fireplace features: Decorative, Living Room, Raised Hearth
Interior area
- Total interior livable area: 2,644 sqft
Property
Parking
- Total spaces: 2
- Parking features: Door-Single, Driveway, Enclosed, Garage, Garage Door Opener
- Attached garage spaces: 2
- Has uncovered spaces: Yes
Features
- Levels: One and One Half
- Stories: 1
- Patio & porch: Rear Porch, Covered
- Exterior features: Rain Gutters
- Pool features: Fenced, Gunite, In Ground, Pool
- Fencing: Fenced,Wood
Lot
- Size: 0.30 Acres
- Features: Back Yard, Interior Lot, Lawn, Landscaped, Subdivision, Sprinkler System, Few Trees
Details
- Additional structures: Storage
- Parcel number: 77299
Construction
Type & style
- Home type: SingleFamily
- Architectural style: Traditional,Detached
- Property subtype: Single Family Residence
Materials
- Brick
- Foundation: Slab
- Roof: Composition
Condition
- Year built: 2006
Utilities & green energy
- Sewer: Public Sewer
- Water: Public
- Utilities for property: Natural Gas Available, Sewer Available, Separate Meters, Water Available
Community & neighborhood
Security
- Security features: Security System Owned, Security System, Smoke Detector(s)
Location
- Region: Forney
- Subdivision: Diamond Creek Ph 2
HOA & financial
HOA
- Has HOA: Yes
- HOA fee: $107 quarterly
- Services included: All Facilities, Association Management
- Association name: Diamond Creek
- Association phone: 855-289-6007
Other
Other facts
- Listing terms: Cash,Conventional,FHA,VA Loan
Price history
| Date | Event | Price |
|---|---|---|
| 11/14/2025 | Sold | -- |
Source: NTREIS #20948880 Report a problem | ||
| 11/5/2025 | Pending sale | $349,000$132/sqft |
Source: NTREIS #20948880 Report a problem | ||
| 11/5/2025 | Listing removed | $349,000$132/sqft |
Source: NTREIS #20948880 Report a problem | ||
| 11/2/2025 | Pending sale | $349,000$132/sqft |
Source: NTREIS #20948880 Report a problem | ||
| 10/21/2025 | Contingent | $349,000$132/sqft |
Source: NTREIS #20948880 Report a problem | ||
Public tax history
| Year | Property taxes | Tax assessment |
|---|---|---|
| 2025 | $6,815 +5.1% | $405,781 +10% |
| 2024 | $6,487 +0.7% | $368,892 -1.3% |
| 2023 | $6,440 -7.4% | $373,890 +10% |
Find assessor info on the county website
Neighborhood: Diamond Creek
Nearby schools
GreatSchools rating
- 6/10Crosby Elementary SchoolGrades: PK-4Distance: 0.2 mi
- 3/10North Forney High SchoolGrades: 8-12Distance: 2.3 mi
- 3/10Margaret Taylor Smith Intermediate SchoolGrades: 5-6Distance: 2.1 mi
Schools provided by the listing agent
- Elementary: Crosby
- Middle: Brown
- High: North Forney
- District: Forney ISD
Source: NTREIS. This data may not be complete. We recommend contacting the local school district to confirm school assignments for this home.
Get a cash offer in 3 minutes
Find out how much your home could sell for in as little as 3 minutes with a no-obligation cash offer.
Estimated market value$363,200
Get a cash offer in 3 minutes
Find out how much your home could sell for in as little as 3 minutes with a no-obligation cash offer.
Estimated market value
$363,200

