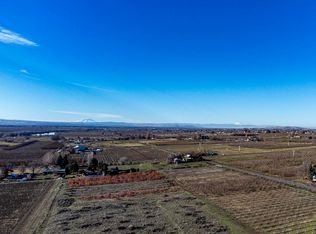own a piece of Grandview history! This building at one time was a school house and the Grandview Grange Hall! County has this building as built in 1930. It is a total of 5056 sq ft and sits on .6 of an acre lot. This is an amazing space that was meticulously restored and converted by an amazing woodworker. The current owner has done all the wood restoration work personally. This home boasts 3 bedrooms and a den. Tremendous living space, a partially finished basement with an apartment downstairs with separate entrance and plenty of space which is currently being used for a wood working shop. As you walk thru this home you will see built in book cases, a library in the den, original hardwood floors from the original build, school house lighting and undiscovered space in the attic. Bathrooms are all modern, tile showers and modern fixtures. The entire home is built from cinderblock and is well insulated. The roof is metal. The entire home has newer plumbing and electrical so that has all been modernized. HVAC is 2011 & 2013 propane furnace (Propane gas tank is owned 600 gallons) and air conditioning thru out the home. The grounds are fenced and there is a private well serving the property. Underground sprinklers are run off the irrigation water which only costs $98 a year. It is pressurized. Lovely large tree in the backyard and gazebo area provides relaxation outdoors in the summer. A truly one of a kind home you do not want to miss!
This property is off market, which means it's not currently listed for sale or rent on Zillow. This may be different from what's available on other websites or public sources.

