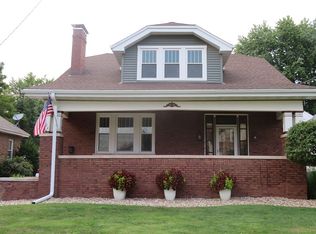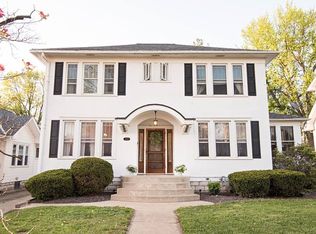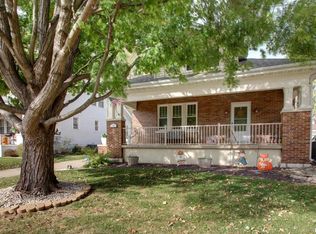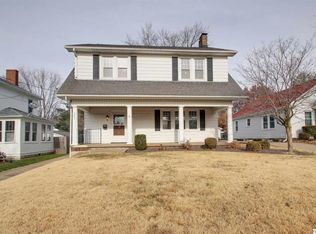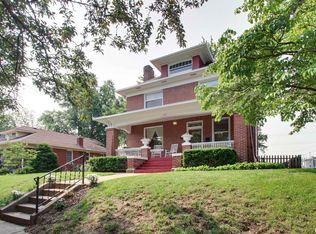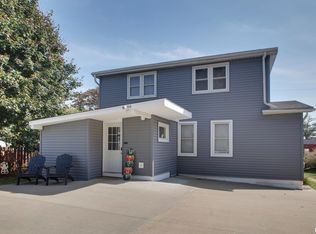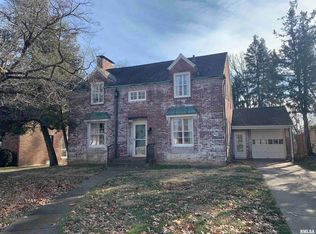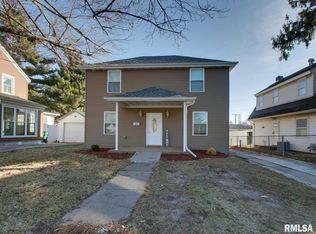SO SO SO MUCH SPACE. ALMOST 2600 SQ ST WITH 2048 SQ FT ON THE MAIN LEVEL. THIS TRUE 5 BEDROOM HOME HAS SO MUCH SPACE. WITH A KITCHEN THAT HAS AN ABUNDANCE OF CABINETS AND A FORMAL DINING ROOM. UPDATED WINDOWS IN THE HOME HELP MAKE THIS A VERY ENERGY EFFICIENT HOME. ELECTRIC WAS UPDATED WITH BREAKER BOX AND KNOB AND TUBE WIRING REPLACED WHERE IT IS ACCESSIBLE. ORIGINAL HARDWOOD FLOORING THROUGHOUT MOST OF THE HOME. UDATED BATH. CEDAR LINED CLOSET. GARAGE IS OVERSIZED WITH ENOUGH ROOM FOR 2 CAR PLUS FEATURING A SHOP WITH 660 SG FT AND ELECTRIC. PRIVATE DECK AND PARTIALLY FENCED BACK YARD WITH PLAYSET THAT CONVEYS AND A STONE BBQ FIREPIT. BASEMENT IS VERY CLEAN AND COULD EASILY BE FINISHED. THE BASEMENT ALSO HAS A WALK UP EXTERIOR ENTRANCE.
For sale
Price cut: $5K (1/8)
$225,000
2241 Spring St, Quincy, IL 62301
5beds
2,594sqft
Est.:
Single Family Residence, Residential
Built in 1945
6,720 Square Feet Lot
$216,700 Zestimate®
$87/sqft
$-- HOA
What's special
Private deckStone bbq firepitUpdated windowsAbundance of cabinetsFormal dining roomOriginal hardwood flooringCedar lined closet
- 164 days |
- 502 |
- 12 |
Zillow last checked: 8 hours ago
Listing updated: January 13, 2026 at 12:01pm
Listed by:
Sherry Hills Office:217-224-8383,
Happel, Inc., REALTORS,
Kevin Carder,
Happel, Inc., REALTORS
Source: RMLS Alliance,MLS#: CA1038320 Originating MLS: Capital Area Association of Realtors
Originating MLS: Capital Area Association of Realtors

Tour with a local agent
Facts & features
Interior
Bedrooms & bathrooms
- Bedrooms: 5
- Bathrooms: 3
- Full bathrooms: 1
- 1/2 bathrooms: 2
Bedroom 1
- Level: Main
- Dimensions: 17ft 0in x 15ft 0in
Bedroom 2
- Level: Main
- Dimensions: 15ft 0in x 13ft 0in
Bedroom 3
- Level: Main
- Dimensions: 12ft 0in x 11ft 0in
Bedroom 4
- Level: Main
- Dimensions: 12ft 0in x 11ft 0in
Bedroom 5
- Level: Upper
- Dimensions: 39ft 0in x 14ft 0in
Kitchen
- Level: Main
- Dimensions: 13ft 0in x 9ft 0in
Main level
- Area: 2048
Upper level
- Area: 546
Heating
- Forced Air
Cooling
- Central Air
Appliances
- Included: Gas Water Heater
Features
- Basement: Full,Unfinished
Interior area
- Total structure area: 2,594
- Total interior livable area: 2,594 sqft
Property
Parking
- Total spaces: 2
- Parking features: Detached, On Street, Paved
- Garage spaces: 2
- Has uncovered spaces: Yes
Lot
- Size: 6,720 Square Feet
- Dimensions: 40 x 168
- Features: Level
Details
- Parcel number: 235221600000
Construction
Type & style
- Home type: SingleFamily
- Property subtype: Single Family Residence, Residential
Materials
- Aluminum Siding
- Roof: Shingle
Condition
- New construction: No
- Year built: 1945
Utilities & green energy
- Sewer: Public Sewer
- Water: Public
Community & HOA
Community
- Subdivision: None
Location
- Region: Quincy
Financial & listing details
- Price per square foot: $87/sqft
- Tax assessed value: $186,870
- Annual tax amount: $3,670
- Date on market: 8/6/2025
- Cumulative days on market: 166 days
Estimated market value
$216,700
$206,000 - $228,000
$2,682/mo
Price history
Price history
| Date | Event | Price |
|---|---|---|
| 1/8/2026 | Price change | $225,000-2.2%$87/sqft |
Source: | ||
| 9/15/2025 | Price change | $230,000-2.1%$89/sqft |
Source: | ||
| 8/6/2025 | Listed for sale | $235,000+59.9%$91/sqft |
Source: | ||
| 2/28/2019 | Sold | $147,000-1.9%$57/sqft |
Source: | ||
| 10/22/2018 | Price change | $149,900-3.3%$58/sqft |
Source: Happel Inc., Realtors� #197046 Report a problem | ||
Public tax history
Public tax history
| Year | Property taxes | Tax assessment |
|---|---|---|
| 2024 | $3,671 +7.1% | $62,290 +7.8% |
| 2023 | $3,426 +6.6% | $57,790 +7.1% |
| 2022 | $3,214 +6.1% | $53,960 +8% |
Find assessor info on the county website
BuyAbility℠ payment
Est. payment
$1,461/mo
Principal & interest
$1086
Property taxes
$296
Home insurance
$79
Climate risks
Neighborhood: 62301
Nearby schools
GreatSchools rating
- 6/10Thomas S Baldwin Elementary School Site 2Grades: K-5Distance: 0.9 mi
- 2/10Quincy Jr High SchoolGrades: 6-8Distance: 0.9 mi
- 3/10Quincy Sr High SchoolGrades: 9-12Distance: 1 mi
- Loading
- Loading
