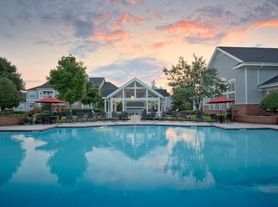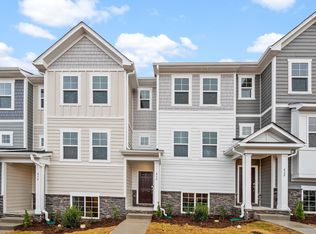4-bedroom, 2.5-bathroom single-family home located in the Village of Wakefield Parkside subdivision and offers access to a clubhouse, pool, and playground. The garage includes an electric car charger. Just minutes from shopping, dining, and I-540.
House for rent
$2,045/mo
2241 Spruce Shadows Ln, Raleigh, NC 27614
4beds
1,885sqft
Price may not include required fees and charges.
Single family residence
Available now
Cats, dogs OK
What's special
- 8 days |
- -- |
- -- |
Zillow last checked: 10 hours ago
Listing updated: 21 hours ago
Travel times
Facts & features
Interior
Bedrooms & bathrooms
- Bedrooms: 4
- Bathrooms: 3
- Full bathrooms: 2
- 1/2 bathrooms: 1
Interior area
- Total interior livable area: 1,885 sqft
Video & virtual tour
Property
Parking
- Details: Contact manager
Details
- Parcel number: 1729863353
Construction
Type & style
- Home type: SingleFamily
- Property subtype: Single Family Residence
Community & HOA
Location
- Region: Raleigh
Financial & listing details
- Lease term: Contact For Details
Price history
| Date | Event | Price |
|---|---|---|
| 1/12/2026 | Price change | $2,045-2.4%$1/sqft |
Source: Zillow Rentals Report a problem | ||
| 12/31/2025 | Price change | $2,095-2.3%$1/sqft |
Source: Zillow Rentals Report a problem | ||
| 12/16/2025 | Price change | $2,145-2.5%$1/sqft |
Source: Zillow Rentals Report a problem | ||
| 12/6/2025 | Price change | $2,200-4.3%$1/sqft |
Source: Zillow Rentals Report a problem | ||
| 11/26/2025 | Listed for rent | $2,300+84%$1/sqft |
Source: Zillow Rentals Report a problem | ||
Neighborhood: North Raleigh
Nearby schools
GreatSchools rating
- 5/10Wakefield ElementaryGrades: PK-5Distance: 0.6 mi
- 8/10Wakefield MiddleGrades: 6-8Distance: 0.6 mi
- 8/10Wakefield HighGrades: 9-12Distance: 3.1 mi

