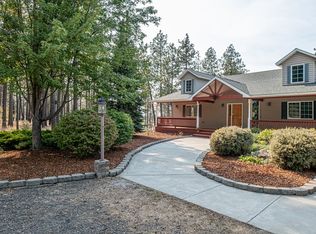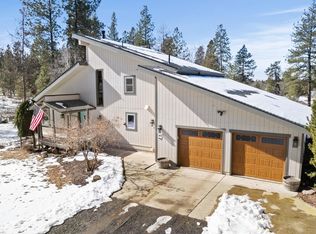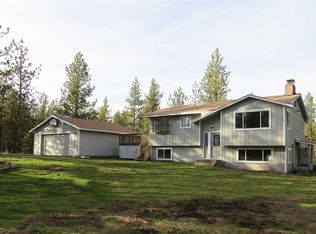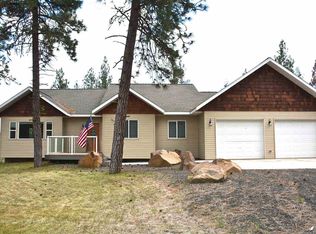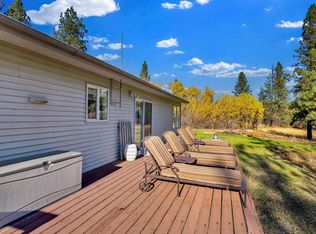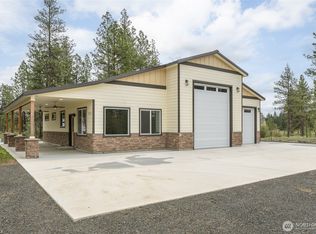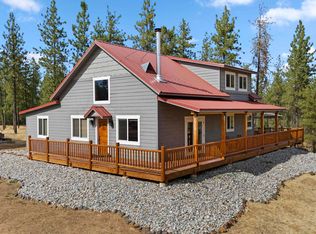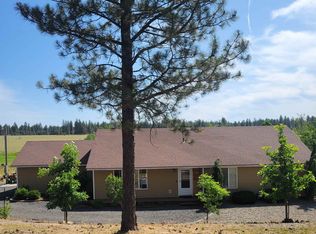Newer Custom Cheney Area Home, 8.98 acres w/ a Huge Shop. Beautifully built w/ high end finishes. Main floor living, great room w/ vaulted ceiling & wall of windows. Wood floors through-out main floor. High end chef's kitchen, 48in Gas Range, pot filler, hard surface counters, large island & pantry. All appliances included. Wood burning stove. Main floor primary w/ double sinks, large shower, & walk-in closet, stack washer & dryer. Upstairs lofted living area, perfect for an In-law space w/ bedroom & full bathroom or Additional 3rd bedroom. 2 covered decks off living area & the primary. On demand HW & filtration system. Mini-split AC. Huge heated & insulated shop, ready for an ADU w/ roughed in kitchen & bathroom. Covered lean-to area. Huge covered RV parking & full hook-ups, water, power & septic. Generator ready. Gated driveway. Fenced backyard. Private setting, close to paved & plowed highway. Beautifully treed land. Great well. 8 MINS to CHENEY shopping, 2 MINS to I-9.
Active
$549,900
22410 S Ritchey Rd, Cheney, WA 99004
2beds
2baths
--sqft
Est.:
Single Family Residence
Built in 2019
8.96 Acres Lot
$544,800 Zestimate®
$--/sqft
$-- HOA
What's special
Wood burning stovePrivate settingHuge shopMini-split acLarge island and pantryStack washer and dryerAll appliances included
- 10 days |
- 1,894 |
- 126 |
Zillow last checked: 8 hours ago
Listing updated: February 12, 2026 at 11:22pm
Listed by:
Julie Weaver 509-998-0064,
Windermere North
Source: SMLS,MLS#: 202611900
Tour with a local agent
Facts & features
Interior
Bedrooms & bathrooms
- Bedrooms: 2
- Bathrooms: 2
First floor
- Level: First
Other
- Level: Second
Heating
- Ductless
Cooling
- Wall Unit(s)
Appliances
- Included: Water Softener, Tankless Water Heater, Free-Standing Range, Indoor Grill, Gas Range, Double Oven, Dishwasher, Refrigerator, Washer, Dryer
Features
- Cathedral Ceiling(s), Natural Woodwork, Hard Surface Counters
- Flooring: Wood
- Windows: Windows Vinyl
- Basement: Crawl Space,None
- Number of fireplaces: 1
- Fireplace features: Wood Burning
Video & virtual tour
Property
Parking
- Total spaces: 4
- Parking features: Detached, RV Access/Parking, Workshop in Garage, Oversized
- Garage spaces: 4
Features
- Levels: One and One Half
- Stories: 2
- Fencing: Fenced Yard
- Has view: Yes
- View description: Territorial
Lot
- Size: 8.96 Acres
- Features: Sprinkler - Partial, Level, Secluded, Surveyed, Horses Allowed, Orchard(s)
Details
- Additional structures: Workshop, See Remarks
- Parcel number: 03264.9023
- Horses can be raised: Yes
Construction
Type & style
- Home type: SingleFamily
- Architectural style: Craftsman
- Property subtype: Single Family Residence
Materials
- Fiber Cement
- Roof: Composition
Condition
- New construction: No
- Year built: 2019
Community & HOA
HOA
- Has HOA: No
Location
- Region: Cheney
Financial & listing details
- Tax assessed value: $490,360
- Annual tax amount: $4,781
- Date on market: 2/7/2026
- Listing terms: VA Loan,Conventional,Cash
Estimated market value
$544,800
$518,000 - $572,000
$1,670/mo
Price history
Price history
| Date | Event | Price |
|---|---|---|
| 2/7/2026 | Listed for sale | $549,900 |
Source: | ||
| 11/27/2025 | Listing removed | $549,900 |
Source: | ||
| 10/30/2025 | Listed for sale | $549,900-6% |
Source: | ||
| 10/30/2025 | Listing removed | $585,000 |
Source: | ||
| 10/16/2025 | Price change | $585,000-5.6% |
Source: | ||
Public tax history
Public tax history
| Year | Property taxes | Tax assessment |
|---|---|---|
| 2024 | -- | $490,360 -4.9% |
| 2023 | $4,350 +1.3% | $515,560 |
| 2022 | $4,294 +11.2% | $515,560 +28.4% |
Find assessor info on the county website
BuyAbility℠ payment
Est. payment
$2,984/mo
Principal & interest
$2599
Property taxes
$385
Climate risks
Neighborhood: 99004
Nearby schools
GreatSchools rating
- 3/10Salnave Elementary SchoolGrades: PK-5Distance: 6 mi
- 4/10Cheney Middle SchoolGrades: 6-8Distance: 7.6 mi
- 6/10Cheney High SchoolGrades: 9-12Distance: 7.3 mi
Schools provided by the listing agent
- Elementary: Salnave
- Middle: Cheney MS
- High: Cheney
- District: Cheney
Source: SMLS. This data may not be complete. We recommend contacting the local school district to confirm school assignments for this home.
- Loading
- Loading
