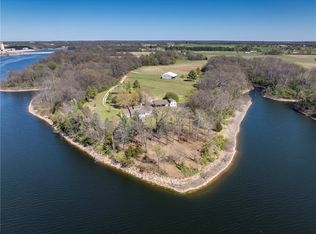Sold for $683,700
$683,700
22413 Marion Lee Rd, Gentry, AR 72734
3beds
2,293sqft
Single Family Residence
Built in 1992
3.16 Acres Lot
$682,100 Zestimate®
$298/sqft
$1,768 Estimated rent
Home value
$682,100
$641,000 - $723,000
$1,768/mo
Zestimate® history
Loading...
Owner options
Explore your selling options
What's special
Escape to your 3.16 acres of flat, pristine lakefront paradise on the lake, with approx. 0.7 miles of shoreline and panoramic views. Nestled on a private drive, far from neighbors, this immaculately maintained 2,293 sqft, 3-bed, 2-bath home, built in 1992, offers a split floorplan. Additional features include a 2022 roof, granite countertops, high-end wood-burning stove, advanced water filtration system, custom shelving in the pantry and primary closet, and a serene sunroom with stunning lake views. The east-facing lot boasts nightly sunsets over the lake w/ a huge 50x30 insulated shop that electric, water, and plumbed for a bathroom. An idyllic fenced orchard/garden completes this secluded gem. Ideal for tranquil living, this private point-lot retreat is a rare find. Schedule your tour now!
Zillow last checked: 8 hours ago
Listing updated: December 08, 2025 at 01:46pm
Listed by:
The Limbird Team 855-755-7653,
Limbird Real Estate Group
Bought with:
Misti Stephens, PB00047985
Crye-Leike REALTORS, Siloam Springs
Source: ArkansasOne MLS,MLS#: 1316383 Originating MLS: Northwest Arkansas Board of REALTORS MLS
Originating MLS: Northwest Arkansas Board of REALTORS MLS
Facts & features
Interior
Bedrooms & bathrooms
- Bedrooms: 3
- Bathrooms: 2
- Full bathrooms: 2
Heating
- Central, Propane
Cooling
- Central Air, Electric
Appliances
- Included: Counter Top, Dishwasher, Electric Oven, Microwave, Propane Range, Propane Water Heater, Plumbed For Ice Maker
- Laundry: Washer Hookup, Dryer Hookup
Features
- Built-in Features, Ceiling Fan(s), Cathedral Ceiling(s), Granite Counters, Pantry, Split Bedrooms, Walk-In Closet(s), Wood Burning Stove, Window Treatments, Sun Room
- Flooring: Carpet, Laminate, Tile
- Windows: Double Pane Windows, Vinyl, Blinds
- Has basement: No
- Number of fireplaces: 1
- Fireplace features: Wood Burning, Wood BurningStove
Interior area
- Total structure area: 2,293
- Total interior livable area: 2,293 sqft
Property
Parking
- Total spaces: 2
- Parking features: Attached, Garage, Garage Door Opener
- Has attached garage: Yes
- Covered spaces: 2
Features
- Levels: One
- Stories: 1
- Patio & porch: Deck, Porch
- Exterior features: Concrete Driveway, Gravel Driveway
- Fencing: None
- Has view: Yes
- View description: Lake
- Has water view: Yes
- Water view: Lake
- Waterfront features: Lake Front
- Body of water: SWEPCO/Lake Flint Creek
Lot
- Size: 3.16 Acres
- Features: Cleared, Landscaped, Level, Not In Subdivision, None, Outside City Limits, Orchard(s), Views
Details
- Additional structures: Outbuilding, Workshop
- Parcel number: 1813787000
- Special conditions: None
Construction
Type & style
- Home type: SingleFamily
- Architectural style: Traditional
- Property subtype: Single Family Residence
Materials
- Brick
- Foundation: Slab
- Roof: Asphalt,Shingle
Condition
- New construction: No
- Year built: 1992
Utilities & green energy
- Sewer: Septic Tank
- Water: Well
- Utilities for property: Cable Available, Electricity Available, Propane, Phone Available, Septic Available, Water Available
Community & neighborhood
Security
- Security features: Smoke Detector(s)
Location
- Region: Gentry
Price history
| Date | Event | Price |
|---|---|---|
| 10/15/2025 | Sold | $683,700+1.3%$298/sqft |
Source: | ||
| 7/31/2025 | Listed for sale | $675,000+117.7%$294/sqft |
Source: | ||
| 2/23/2010 | Sold | $310,000-31%$135/sqft |
Source: Public Record Report a problem | ||
| 10/31/2009 | Listing removed | $449,500$196/sqft |
Source: Synergy Realty Group #471511 Report a problem | ||
| 10/24/2009 | Price change | $449,500+50.1%$196/sqft |
Source: Synergy Realty Group #471511 Report a problem | ||
Public tax history
| Year | Property taxes | Tax assessment |
|---|---|---|
| 2024 | $1,265 -8% | $34,600 |
| 2023 | $1,374 -3.5% | $34,600 |
| 2022 | $1,424 +0.1% | $34,600 |
Find assessor info on the county website
Neighborhood: 72734
Nearby schools
GreatSchools rating
- NADelbert Pete & Pat Allen Elementary SchoolGrades: 1-2Distance: 3.2 mi
- 6/10Siloam Springs Middle SchoolGrades: 7-8Distance: 3.3 mi
- 5/10Siloam Springs High SchoolGrades: 9-12Distance: 3.9 mi
Schools provided by the listing agent
- District: Siloam Springs
Source: ArkansasOne MLS. This data may not be complete. We recommend contacting the local school district to confirm school assignments for this home.
Get pre-qualified for a loan
At Zillow Home Loans, we can pre-qualify you in as little as 5 minutes with no impact to your credit score.An equal housing lender. NMLS #10287.
Sell for more on Zillow
Get a Zillow Showcase℠ listing at no additional cost and you could sell for .
$682,100
2% more+$13,642
With Zillow Showcase(estimated)$695,742
