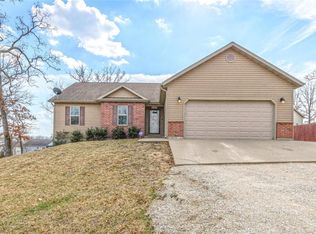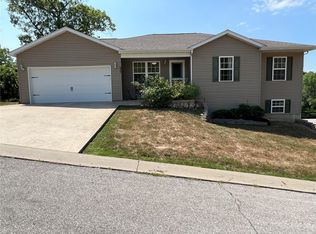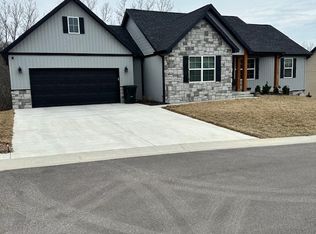Closed
Listing Provided by:
Mindy Toms 573-201-8611,
EXP Realty, LLC
Bought with: New Key Realty, LLC
Price Unknown
22418 Rack Rd, Waynesville, MO 65583
3beds
1,550sqft
Single Family Residence
Built in ----
0.87 Acres Lot
$278,600 Zestimate®
$--/sqft
$1,711 Estimated rent
Home value
$278,600
$265,000 - $293,000
$1,711/mo
Zestimate® history
Loading...
Owner options
Explore your selling options
What's special
"Welcome to 22148 Rack Dr, Waynesville, MO! This stunning home features 3 bedrooms, 2 bathrooms, and an open concept design with granite countertops. Situated on .87 acres, this property boasts self-cleaning toilets, a large walk-in master closet, and custom cabinetry throughout. The 2-car garage provides ample parking, while under cabinet lighting illuminates the kitchen. Enjoy stainless steel appliances and a large back deck perfect for entertaining. Conveniently located under 10 minutes from the west gate of Fort Leonard Wood, MO, this home offers both comfort and accessibility."
Zillow last checked: 8 hours ago
Listing updated: April 28, 2025 at 05:52pm
Listing Provided by:
Mindy Toms 573-201-8611,
EXP Realty, LLC
Bought with:
Brittany Monroe, 2019009898
New Key Realty, LLC
Source: MARIS,MLS#: 24012559 Originating MLS: Pulaski County Board of REALTORS
Originating MLS: Pulaski County Board of REALTORS
Facts & features
Interior
Bedrooms & bathrooms
- Bedrooms: 3
- Bathrooms: 2
- Full bathrooms: 2
- Main level bathrooms: 2
- Main level bedrooms: 3
Heating
- Heat Pump, Electric
Cooling
- Ceiling Fan(s), Central Air, Electric
Appliances
- Included: Dishwasher, Disposal, Microwave, Range Hood, Electric Range, Electric Oven, Refrigerator, Stainless Steel Appliance(s), Electric Water Heater
- Laundry: Main Level
Features
- Double Vanity, Tub, Open Floorplan, Vaulted Ceiling(s), Walk-In Closet(s), Kitchen Island, Custom Cabinetry, Eat-in Kitchen, Granite Counters, Walk-In Pantry, Dining/Living Room Combo, Kitchen/Dining Room Combo
- Doors: Sliding Doors
- Windows: Insulated Windows
- Has basement: No
- Has fireplace: No
- Fireplace features: None
Interior area
- Total structure area: 1,550
- Total interior livable area: 1,550 sqft
- Finished area above ground: 1,550
Property
Parking
- Total spaces: 2
- Parking features: Additional Parking, Attached, Garage, Garage Door Opener, Off Street
- Attached garage spaces: 2
Features
- Levels: One
- Patio & porch: Deck
Lot
- Size: 0.87 Acres
- Dimensions: .87
- Features: Adjoins Wooded Area, Cul-De-Sac
Details
- Parcel number: 142.004000000009021
- Special conditions: Standard
Construction
Type & style
- Home type: SingleFamily
- Architectural style: Traditional,Ranch
- Property subtype: Single Family Residence
Materials
- Vinyl Siding
- Foundation: Slab
Condition
- New Construction
- New construction: Yes
Details
- Warranty included: Yes
Utilities & green energy
- Sewer: Public Sewer
- Water: Public
Community & neighborhood
Location
- Region: Waynesville
- Subdivision: Ridgepoint
Other
Other facts
- Listing terms: Cash,Conventional,FHA,Other,USDA Loan,VA Loan
- Ownership: Private
- Road surface type: Concrete
Price history
| Date | Event | Price |
|---|---|---|
| 12/6/2025 | Listing removed | $1,600$1/sqft |
Source: Zillow Rentals Report a problem | ||
| 11/26/2025 | Listed for rent | $1,600$1/sqft |
Source: Zillow Rentals Report a problem | ||
| 5/20/2024 | Sold | -- |
Source: | ||
| 4/10/2024 | Pending sale | $259,900$168/sqft |
Source: | ||
| 3/3/2024 | Listed for sale | $259,900-3.6%$168/sqft |
Source: | ||
Public tax history
| Year | Property taxes | Tax assessment |
|---|---|---|
| 2024 | $1,183 +897.3% | $28,409 +896.8% |
| 2023 | $119 -46.1% | $2,850 |
| 2022 | $220 | $2,850 |
Find assessor info on the county website
Neighborhood: 65583
Nearby schools
GreatSchools rating
- 4/106TH GRADE CENTERGrades: 6Distance: 2 mi
- 6/10Waynesville Sr. High SchoolGrades: 9-12Distance: 2.2 mi
- 4/10Waynesville Middle SchoolGrades: 7-8Distance: 1.9 mi
Schools provided by the listing agent
- Elementary: Laquey R-V Elem.
- Middle: Laquey R-V Middle
- High: Laquey R-V High
Source: MARIS. This data may not be complete. We recommend contacting the local school district to confirm school assignments for this home.


