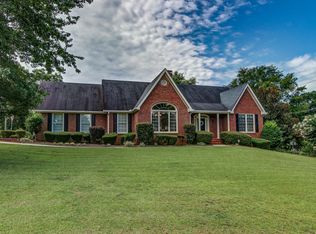Closed
$700,000
2242 Klondike Rd SW, Conyers, GA 30094
7beds
6,392sqft
Single Family Residence, Residential
Built in 1967
4.7 Acres Lot
$674,600 Zestimate®
$110/sqft
$5,871 Estimated rent
Home value
$674,600
$567,000 - $810,000
$5,871/mo
Zestimate® history
Loading...
Owner options
Explore your selling options
What's special
Ready for you and your family! This Spacious Home in Lovely Established are of Rockdale County has unlimited potential! Your family won't outgrow this home anytime soon, with plenty of bedrooms, baths, and multiple living spaces both on main floor and in FULL FINISHED Basement, and GUEST HOUSE! Main living space has been well maintained with updates including Granite Countertops and Charming Built-Ins! Gorgeous Hardwood Floors and NEW PAINT! You'll love the beamed ceiling and Stone Fireplace in the family room! Go downstairs to explore the Oversized Finished Basement complete with it's own Kitchen and bathroom! The possibilities are endless for this space! Create an amazing In-Law Suite or build the Rec Room and Theater of your dreams! Much of house Wheelchair Accessible! Outside you'll find the HUGE In-Ground Swimming pool sporting a diving board and slide! Pool is 20X40 so no having to cut down the guest list! Don't worry about maintenance, pool liner and pump is newer and WELL (NEW PUMP) supplies the water for pool and keeps the grass watered! You'll love inviting your closest friends and family to stay awhile in their very own guest house, spacious at over 1000 sq ft. Garage can fit 6 vehicles, and you have a Pole Barn for added parking, and the woodworker in your life will love the Workshop! There are just too many things to love here so go tour for yourself and imagine the possibilities in this Amazing Home!
Zillow last checked: 8 hours ago
Listing updated: September 27, 2024 at 10:47am
Listing Provided by:
Joe Stockdale,
Joe Stockdale Real Estate, LLC
Bought with:
Lashea Smith, 375994
The Commission Luxury Group LLC
Source: FMLS GA,MLS#: 7411094
Facts & features
Interior
Bedrooms & bathrooms
- Bedrooms: 7
- Bathrooms: 6
- Full bathrooms: 4
- 1/2 bathrooms: 2
- Main level bathrooms: 3
- Main level bedrooms: 6
Primary bedroom
- Features: In-Law Floorplan, Master on Main, Split Bedroom Plan
- Level: In-Law Floorplan, Master on Main, Split Bedroom Plan
Bedroom
- Features: In-Law Floorplan, Master on Main, Split Bedroom Plan
Primary bathroom
- Features: Double Vanity, Tub/Shower Combo
Dining room
- Features: Great Room, Seats 12+
Kitchen
- Features: Pantry, Pantry Walk-In, Second Kitchen
Heating
- Natural Gas
Cooling
- Central Air
Appliances
- Included: Dishwasher, Gas Cooktop, Gas Oven, Gas Water Heater
- Laundry: In Kitchen, Laundry Room
Features
- Beamed Ceilings, Bookcases, Central Vacuum, Double Vanity, High Speed Internet, Walk-In Closet(s)
- Flooring: Carpet, Ceramic Tile, Hardwood, Vinyl
- Windows: Window Treatments
- Basement: Finished,Finished Bath,Full
- Number of fireplaces: 1
- Fireplace features: Family Room
- Common walls with other units/homes: No Common Walls
Interior area
- Total structure area: 6,392
- Total interior livable area: 6,392 sqft
- Finished area above ground: 3,728
- Finished area below ground: 2,200
Property
Parking
- Total spaces: 8
- Parking features: Carport, Detached, Garage, RV Access/Parking
- Garage spaces: 6
- Carport spaces: 2
- Covered spaces: 8
Accessibility
- Accessibility features: Accessible Approach with Ramp, Accessible Doors, Accessible Entrance, Accessible Full Bath, Accessible Hallway(s), Accessible Kitchen
Features
- Levels: Two
- Stories: 2
- Patio & porch: Patio
- Exterior features: Private Yard, No Dock
- Pool features: In Ground
- Spa features: None
- Fencing: Back Yard,Chain Link
- Has view: Yes
- View description: Rural
- Waterfront features: None
- Body of water: None
Lot
- Size: 4.70 Acres
- Features: Level, Open Lot
Details
- Additional structures: Barn(s), Outbuilding, Second Residence, Shed(s)
- Additional parcels included: 4188
- Parcel number: 0260010001
- Other equipment: None
- Horse amenities: None
Construction
Type & style
- Home type: SingleFamily
- Architectural style: Ranch
- Property subtype: Single Family Residence, Residential
Materials
- Block, Brick
- Foundation: Slab
- Roof: Composition
Condition
- Updated/Remodeled
- New construction: No
- Year built: 1967
Utilities & green energy
- Electric: None
- Sewer: Septic Tank
- Water: Public
- Utilities for property: Cable Available, Electricity Available, Natural Gas Available, Phone Available
Green energy
- Energy efficient items: None
- Energy generation: None
Community & neighborhood
Security
- Security features: None
Community
- Community features: None
Location
- Region: Conyers
- Subdivision: None
HOA & financial
HOA
- Has HOA: No
Other
Other facts
- Ownership: Fee Simple
- Road surface type: Paved
Price history
| Date | Event | Price |
|---|---|---|
| 9/25/2024 | Sold | $700,000-11.9%$110/sqft |
Source: | ||
| 8/18/2024 | Pending sale | $795,000$124/sqft |
Source: | ||
| 6/25/2024 | Listed for sale | $795,000+341.7%$124/sqft |
Source: | ||
| 6/14/2023 | Sold | $180,000$28/sqft |
Source: Public Record Report a problem | ||
Public tax history
| Year | Property taxes | Tax assessment |
|---|---|---|
| 2024 | $8,553 +67.8% | $218,120 +2% |
| 2023 | $5,097 -10.6% | $213,840 +6% |
| 2022 | $5,700 +41% | $201,800 +24% |
Find assessor info on the county website
Neighborhood: 30094
Nearby schools
GreatSchools rating
- 5/10Shoal Creek Elementary SchoolGrades: PK-5Distance: 0.3 mi
- 6/10Edwards Middle SchoolGrades: 6-8Distance: 2.9 mi
- 5/10Rockdale County High SchoolGrades: 9-12Distance: 3 mi
Schools provided by the listing agent
- Elementary: Shoal Creek
- Middle: Edwards
- High: Rockdale County
Source: FMLS GA. This data may not be complete. We recommend contacting the local school district to confirm school assignments for this home.
Get a cash offer in 3 minutes
Find out how much your home could sell for in as little as 3 minutes with a no-obligation cash offer.
Estimated market value$674,600
Get a cash offer in 3 minutes
Find out how much your home could sell for in as little as 3 minutes with a no-obligation cash offer.
Estimated market value
$674,600
