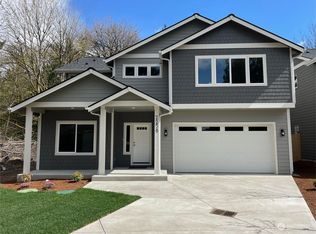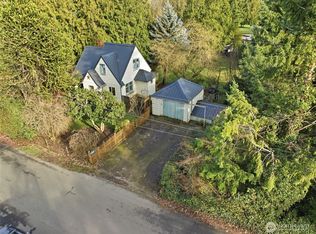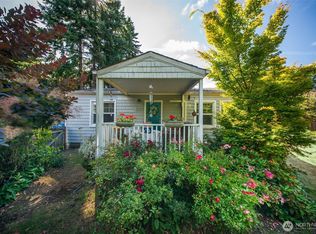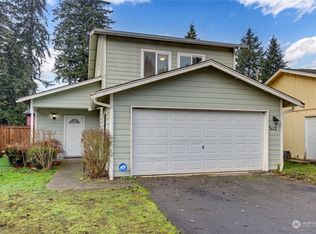Sold
Listed by:
Paul Berg,
Inspire Realty
Bought with: Keller Williams West Sound
$563,950
2242 SE Berg Folly Road, Port Orchard, WA 98366
4beds
2,453sqft
Single Family Residence
Built in 2024
4,356 Square Feet Lot
$573,000 Zestimate®
$230/sqft
$3,204 Estimated rent
Home value
$573,000
$544,000 - $602,000
$3,204/mo
Zestimate® history
Loading...
Owner options
Explore your selling options
What's special
This beautiful new construction home is the first offering in what will be a 19-home neighborhood; plat map available upon request. The main floor features an open floor plan that flows effortlessly between the great room, kitchen and dining, and includes a separate office. Head upstairs to find a spacious loft outside the owner's suite which features an ensuite bathroom and huge walk-in closet. Three additional bedrooms, a second full bath and the laundry room round out the second floor. Home includes heat and A/C from extremely efficient mini split on main level and ducted split-system upstairs. The backyard is fully fenced and has a nice concrete patio. Approx 3 miles to Hwy 16 for easy commute. The future homes will sit to the north.
Zillow last checked: 8 hours ago
Listing updated: May 04, 2024 at 08:37am
Listed by:
Paul Berg,
Inspire Realty
Bought with:
Briana Koerner, 115283
Keller Williams West Sound
Source: NWMLS,MLS#: 2196835
Facts & features
Interior
Bedrooms & bathrooms
- Bedrooms: 4
- Bathrooms: 3
- Full bathrooms: 2
- 1/2 bathrooms: 1
Heating
- Has Heating (Unspecified Type)
Cooling
- Has cooling: Yes
Appliances
- Included: Dishwashers_, Microwaves_, StovesRanges_, Dishwasher(s), Microwave(s), Stove(s)/Range(s)
Features
- Bath Off Primary, Loft, Walk-In Pantry
- Flooring: Ceramic Tile, Laminate, Carpet
- Doors: French Doors
- Windows: Double Pane/Storm Window
- Basement: None
- Has fireplace: No
Interior area
- Total structure area: 2,453
- Total interior livable area: 2,453 sqft
Property
Parking
- Total spaces: 2
- Parking features: Attached Garage
- Attached garage spaces: 2
Features
- Levels: Two
- Stories: 2
- Entry location: Main
- Patio & porch: Ceramic Tile, Laminate, Wall to Wall Carpet, Bath Off Primary, Double Pane/Storm Window, French Doors, Loft, Walk-In Closet(s), Walk-In Pantry
Lot
- Size: 4,356 sqft
- Features: Dead End Street, Paved, Fenced-Fully, Patio
- Topography: Level
Details
- Parcel number: 36240130982002
- Zoning description: Jurisdiction: County
- Special conditions: Standard
Construction
Type & style
- Home type: SingleFamily
- Property subtype: Single Family Residence
Materials
- Cement Planked
- Foundation: Poured Concrete
- Roof: Composition
Condition
- Very Good
- New construction: Yes
- Year built: 2024
Details
- Builder name: Contour Construction Group LLC
Utilities & green energy
- Electric: Company: Puget Sound Energy
- Sewer: Sewer Connected, Company: West Sound Utility
- Water: Public, Company: West Sound Utility
Community & neighborhood
Community
- Community features: CCRs
Location
- Region: Port Orchard
- Subdivision: Port Orchard
HOA & financial
HOA
- HOA fee: $100 annually
- Association phone: 206-650-7435
Other
Other facts
- Listing terms: Conventional,FHA,USDA Loan,VA Loan
- Cumulative days on market: 452 days
Price history
| Date | Event | Price |
|---|---|---|
| 5/3/2024 | Sold | $563,950+3.5%$230/sqft |
Source: | ||
| 4/10/2024 | Pending sale | $544,950$222/sqft |
Source: | ||
| 3/14/2024 | Price change | $544,950-0.9%$222/sqft |
Source: | ||
| 2/4/2024 | Listed for sale | $549,950$224/sqft |
Source: | ||
Public tax history
| Year | Property taxes | Tax assessment |
|---|---|---|
| 2024 | $4,476 +164% | $527,430 +155.9% |
| 2023 | $1,695 +269.5% | $206,070 +267.3% |
| 2022 | $459 | $56,110 |
Find assessor info on the county website
Neighborhood: East Port Orchard
Nearby schools
GreatSchools rating
- 5/10East Port Orchard Elementary SchoolGrades: PK-5Distance: 0.3 mi
- 3/10Marcus Whitman Junior High SchoolGrades: 6-8Distance: 1 mi
- 7/10South Kitsap High SchoolGrades: 9-12Distance: 1.1 mi
Get a cash offer in 3 minutes
Find out how much your home could sell for in as little as 3 minutes with a no-obligation cash offer.
Estimated market value$573,000
Get a cash offer in 3 minutes
Find out how much your home could sell for in as little as 3 minutes with a no-obligation cash offer.
Estimated market value
$573,000



