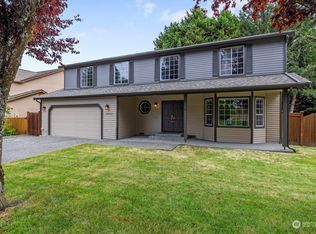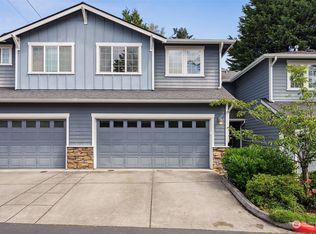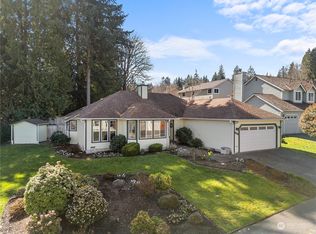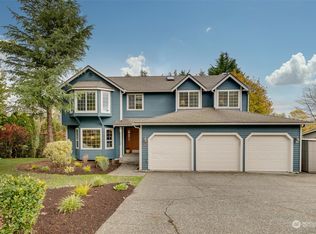Sold
Listed by:
Peter Mullenbach,
Windermere Real Estate Midtown
Bought with: Portico Real Estate
$1,320,000
22422 9th Avenue SE, Bothell, WA 98021
2beds
1,768sqft
Single Family Residence
Built in 1952
2.23 Acres Lot
$1,293,500 Zestimate®
$747/sqft
$2,981 Estimated rent
Home value
$1,293,500
$1.20M - $1.40M
$2,981/mo
Zestimate® history
Loading...
Owner options
Explore your selling options
What's special
Sprawling across 2+ acres this midcentury home was rebuilt in 2014 with the intent of maintaining the original 1952 roots. From the property's gated entry to its secret back garden and the 2bed +office, 2bath, nearly 2,000sft rambler in between, one is pressed to find a home more inviting. Lined with mature fruit trees, the gravel drive leads guests past bright green playfields, bursting hydrangeas and towering walnuts to an entrance met with grand open concept living, lofted ceilings and original touches throughout. French doors in every direction encourage outdoor enjoyment in the form of patio hangs and horseshoe games all to the private soundtrack of a natural spring trickling by.
Zillow last checked: 8 hours ago
Listing updated: June 13, 2025 at 04:04am
Listed by:
Peter Mullenbach,
Windermere Real Estate Midtown
Bought with:
Christopher Unger, 21027975
Portico Real Estate
Source: NWMLS,MLS#: 2354162
Facts & features
Interior
Bedrooms & bathrooms
- Bedrooms: 2
- Bathrooms: 2
- Full bathrooms: 1
- 3/4 bathrooms: 1
- Main level bathrooms: 2
- Main level bedrooms: 2
Primary bedroom
- Level: Main
Bedroom
- Level: Main
Bathroom full
- Level: Main
Bathroom three quarter
- Level: Main
Den office
- Level: Main
Dining room
- Level: Main
Entry hall
- Level: Main
Kitchen with eating space
- Level: Main
Living room
- Level: Main
Heating
- Fireplace, Forced Air, Electric
Cooling
- None
Appliances
- Included: Dishwasher(s), Disposal, Dryer(s), Microwave(s), Refrigerator(s), Stove(s)/Range(s), Washer(s), Garbage Disposal, Water Heater: Electric, Water Heater Location: Closet
Features
- Bath Off Primary, Ceiling Fan(s), Dining Room
- Flooring: Vinyl Plank
- Doors: French Doors
- Windows: Double Pane/Storm Window
- Basement: None
- Number of fireplaces: 1
- Fireplace features: Wood Burning, Main Level: 1, Fireplace
Interior area
- Total structure area: 1,768
- Total interior livable area: 1,768 sqft
Property
Parking
- Parking features: Off Street, RV Parking
Features
- Levels: One
- Stories: 1
- Entry location: Main
- Patio & porch: Bath Off Primary, Ceiling Fan(s), Double Pane/Storm Window, Dining Room, Fireplace, French Doors, Water Heater
Lot
- Size: 2.23 Acres
- Features: Open Lot, Paved, Secluded, Gated Entry, High Speed Internet, Patio, RV Parking
- Topography: Level,Partial Slope
- Residential vegetation: Brush, Fruit Trees, Garden Space, Wooded
Details
- Parcel number: 00411100002500
- Zoning: Bothell R-9600
- Zoning description: Jurisdiction: County
- Special conditions: Standard
Construction
Type & style
- Home type: SingleFamily
- Property subtype: Single Family Residence
Materials
- Cement/Concrete
- Foundation: Block, Poured Concrete
- Roof: Composition
Condition
- Very Good
- Year built: 1952
- Major remodel year: 2014
Utilities & green energy
- Electric: Company: Snohomish PUD
- Sewer: Septic Tank
- Water: Public, Company: Snohomish PUD
- Utilities for property: Xfinity
Community & neighborhood
Location
- Region: Bothell
- Subdivision: Canyon Park
Other
Other facts
- Listing terms: Cash Out,Conventional
- Cumulative days on market: 9 days
Price history
| Date | Event | Price |
|---|---|---|
| 5/13/2025 | Sold | $1,320,000-2.2%$747/sqft |
Source: | ||
| 4/11/2025 | Pending sale | $1,350,000$764/sqft |
Source: | ||
| 4/3/2025 | Listed for sale | $1,350,000+118.4%$764/sqft |
Source: | ||
| 7/13/2016 | Sold | $618,000+286.3%$350/sqft |
Source: | ||
| 3/5/2016 | Listing removed | $160,000$90/sqft |
Source: Windermere Real Estate Northeast Inc. #836809 Report a problem | ||
Public tax history
| Year | Property taxes | Tax assessment |
|---|---|---|
| 2024 | $7,292 +6.7% | $865,900 +7.1% |
| 2023 | $6,833 -14.4% | $808,400 -22.1% |
| 2022 | $7,984 +9.4% | $1,037,700 +35.6% |
Find assessor info on the county website
Neighborhood: 98021
Nearby schools
GreatSchools rating
- 8/10Shelton View Elementary SchoolGrades: PK-5Distance: 1 mi
- 7/10Canyon Park Jr High SchoolGrades: 6-8Distance: 1.3 mi
- 9/10Bothell High SchoolGrades: 9-12Distance: 2.4 mi
Schools provided by the listing agent
- Elementary: Shelton View Elem
- Middle: Canyon Park Middle School
- High: Bothell Hs
Source: NWMLS. This data may not be complete. We recommend contacting the local school district to confirm school assignments for this home.

Get pre-qualified for a loan
At Zillow Home Loans, we can pre-qualify you in as little as 5 minutes with no impact to your credit score.An equal housing lender. NMLS #10287.



