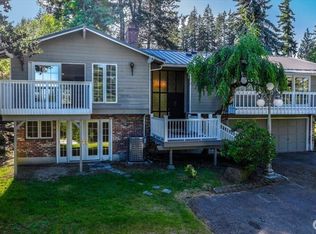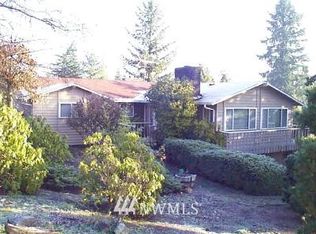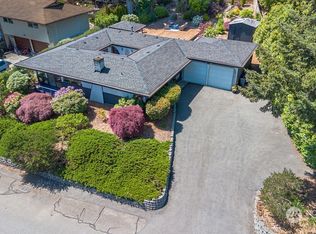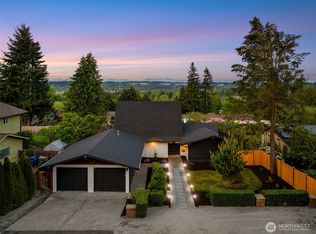Sold
Listed by:
Shawn Filer,
Real Residential,
Maria Reese,
Real Residential
Bought with: Windermere Real Estate/HLC
$1,207,500
22423 3rd Avenue SE, Bothell, WA 98021
4beds
3,240sqft
Single Family Residence
Built in 1973
9,147.6 Square Feet Lot
$1,207,400 Zestimate®
$373/sqft
$4,160 Estimated rent
Home value
$1,207,400
$1.13M - $1.28M
$4,160/mo
Zestimate® history
Loading...
Owner options
Explore your selling options
What's special
Classic Dutch Colonial in Canyon Park with stunning Mountain Views and thoughtful updates by the current owners including a new roof. Brimming with natural light, this 4-bed home offers a seamless blend of space, warmth, and flexibility. The well-designed living areas flow effortlessly into a bright kitchen with quartz slab and stainless appliances and the sun room and large deck offer the perfect setting for both entertaining and enjoying the views. A large daylight basement features its own entrance and second kitchen with previous rental income history of $2,100/month. Set on a spacious, fully fenced lot in the coveted Northshore School District.
Zillow last checked: 8 hours ago
Listing updated: December 27, 2025 at 04:03am
Listed by:
Shawn Filer,
Real Residential,
Maria Reese,
Real Residential
Bought with:
Cydny F. Wells, 32627
Windermere Real Estate/HLC
Source: NWMLS,MLS#: 2372818
Facts & features
Interior
Bedrooms & bathrooms
- Bedrooms: 4
- Bathrooms: 4
- Full bathrooms: 2
- 3/4 bathrooms: 1
- 1/2 bathrooms: 1
- Main level bathrooms: 1
Bedroom
- Level: Lower
Bathroom full
- Level: Lower
Other
- Level: Main
Bonus room
- Level: Lower
Den office
- Level: Main
Dining room
- Level: Main
Entry hall
- Level: Main
Family room
- Level: Main
Kitchen with eating space
- Level: Main
Kitchen without eating space
- Level: Lower
Living room
- Level: Main
Rec room
- Level: Lower
Utility room
- Level: Lower
Heating
- Fireplace, 90%+ High Efficiency, Forced Air, Natural Gas
Cooling
- None
Appliances
- Included: Dishwasher(s), Disposal, Dryer(s), Microwave(s), Refrigerator(s), Stove(s)/Range(s), Washer(s), Garbage Disposal, Water Heater: Electric, Water Heater Location: Basement
Features
- Bath Off Primary, Ceiling Fan(s), Dining Room
- Flooring: Ceramic Tile, Hardwood, Vinyl Plank, Carpet
- Windows: Double Pane/Storm Window
- Basement: Daylight,Finished
- Number of fireplaces: 3
- Fireplace features: Gas, Lower Level: 1, Main Level: 2, Fireplace
Interior area
- Total structure area: 3,240
- Total interior livable area: 3,240 sqft
Property
Parking
- Total spaces: 2
- Parking features: Driveway, Attached Garage, Off Street
- Attached garage spaces: 2
Features
- Levels: One and One Half
- Stories: 1
- Entry location: Main
- Patio & porch: Second Kitchen, Bath Off Primary, Ceiling Fan(s), Double Pane/Storm Window, Dining Room, Fireplace, Water Heater
- Has view: Yes
- View description: City, Mountain(s), Territorial
Lot
- Size: 9,147 sqft
- Features: Paved
- Topography: Level,Partial Slope
- Residential vegetation: Garden Space
Details
- Parcel number: 00631800001400
- Zoning: R8400
- Zoning description: Jurisdiction: City
- Special conditions: Standard
Construction
Type & style
- Home type: SingleFamily
- Architectural style: Colonial
- Property subtype: Single Family Residence
Materials
- Brick, Metal/Vinyl, Wood Siding
- Foundation: Poured Concrete
- Roof: Composition
Condition
- Good
- Year built: 1973
Utilities & green energy
- Electric: Company: PUD
- Sewer: Sewer Connected, Company: Alderwood
- Water: Public, Company: Alderwood
Community & neighborhood
Location
- Region: Bothell
- Subdivision: Bothell
Other
Other facts
- Listing terms: Cash Out,Conventional,FHA,VA Loan
- Cumulative days on market: 150 days
Price history
| Date | Event | Price |
|---|---|---|
| 11/26/2025 | Sold | $1,207,500-2.1%$373/sqft |
Source: | ||
| 10/4/2025 | Pending sale | $1,234,000$381/sqft |
Source: | ||
| 9/13/2025 | Listed for sale | $1,234,000+5%$381/sqft |
Source: | ||
| 7/5/2022 | Sold | $1,175,000-2.1%$363/sqft |
Source: | ||
| 5/25/2022 | Pending sale | $1,200,000$370/sqft |
Source: | ||
Public tax history
| Year | Property taxes | Tax assessment |
|---|---|---|
| 2024 | $8,167 +8.5% | $977,000 +8.9% |
| 2023 | $7,529 -13.6% | $897,000 -21.2% |
| 2022 | $8,714 +7.7% | $1,138,900 +33.4% |
Find assessor info on the county website
Neighborhood: 98021
Nearby schools
GreatSchools rating
- 8/10Shelton View Elementary SchoolGrades: PK-5Distance: 0.8 mi
- 7/10Canyon Park Jr High SchoolGrades: 6-8Distance: 1.4 mi
- 9/10Bothell High SchoolGrades: 9-12Distance: 2.5 mi
Schools provided by the listing agent
- Elementary: Shelton View Elem
- Middle: Canyon Park Middle School
- High: Bothell Hs
Source: NWMLS. This data may not be complete. We recommend contacting the local school district to confirm school assignments for this home.

Get pre-qualified for a loan
At Zillow Home Loans, we can pre-qualify you in as little as 5 minutes with no impact to your credit score.An equal housing lender. NMLS #10287.



