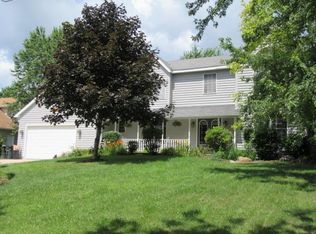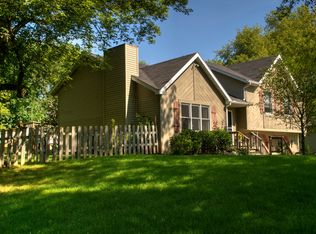Closed
$375,000
22424 Salem Rd, Salem, WI 53168
3beds
1,504sqft
Single Family Residence
Built in 1999
0.34 Acres Lot
$376,600 Zestimate®
$249/sqft
$2,531 Estimated rent
Home value
$376,600
$324,000 - $437,000
$2,531/mo
Zestimate® history
Loading...
Owner options
Explore your selling options
What's special
Welcome home to this inviting bilevel perfectly situated on over a 1/3rd of an acre. Step inside to a beautifully updated kitchen, a true highlight of this home. It features crisp white shaker cabinets w/soft-close doors, an island w/a breakfast bar, & LVP flooring that extends throughout the main level. Thoughtful details like under & above-cabinet lighting & a convenient pot filler faucet make cooking a joy. The exterior is just as impressive w/a fenced-in backyard, spacious deck, & patio-complete w/a fire pit for those cozy evenings. A large shed provides extra storage for tools & toys. Lower level offers incredible flexibility w/a full remodel in 2023, including a new bathroom & a versatile space w/egress window, perfect for a 4th bdrm/spacious recreation room. Move right in!
Zillow last checked: 8 hours ago
Listing updated: October 23, 2025 at 01:02am
Listing courtesy of:
Heather Thompson, ABR 262-206-0494,
REMAX Elite
Bought with:
Justin Carmody, ABR
Results Realty USA
Source: MRED as distributed by MLS GRID,MLS#: 12449129
Facts & features
Interior
Bedrooms & bathrooms
- Bedrooms: 3
- Bathrooms: 3
- Full bathrooms: 2
- 1/2 bathrooms: 1
Primary bedroom
- Level: Second
- Area: 176 Square Feet
- Dimensions: 11X16
Bedroom 2
- Level: Second
- Area: 140 Square Feet
- Dimensions: 10X14
Bedroom 3
- Level: Second
- Area: 120 Square Feet
- Dimensions: 10X12
Dining room
- Level: Second
- Area: 84 Square Feet
- Dimensions: 7X12
Kitchen
- Features: Kitchen (Eating Area-Breakfast Bar, Eating Area-Table Space, Island, Pantry-Closet, Updated Kitchen)
- Level: Second
- Area: 108 Square Feet
- Dimensions: 9X12
Laundry
- Level: Lower
- Area: 48 Square Feet
- Dimensions: 8X6
Living room
- Level: Second
- Area: 168 Square Feet
- Dimensions: 12X14
Recreation room
- Level: Lower
- Area: 276 Square Feet
- Dimensions: 12X23
Heating
- Natural Gas, Forced Air
Cooling
- Central Air
Features
- Basement: Partially Finished,Egress Window,Partial
Interior area
- Total structure area: 1,504
- Total interior livable area: 1,504 sqft
Property
Parking
- Total spaces: 2
- Parking features: Concrete, Garage Door Opener, On Site, Attached, Garage
- Attached garage spaces: 2
- Has uncovered spaces: Yes
Accessibility
- Accessibility features: No Disability Access
Features
- Levels: Bi-Level
- Patio & porch: Deck, Patio
- Fencing: Fenced
Lot
- Size: 0.34 Acres
- Dimensions: 100x150
Details
- Parcel number: 7041201320745
- Special conditions: None
Construction
Type & style
- Home type: SingleFamily
- Architectural style: Bi-Level
- Property subtype: Single Family Residence
Materials
- Wood Siding
Condition
- New construction: No
- Year built: 1999
Utilities & green energy
- Electric: Circuit Breakers
- Sewer: Public Sewer
- Water: Well
Community & neighborhood
Location
- Region: Salem
Other
Other facts
- Listing terms: Conventional
- Ownership: Fee Simple
Price history
| Date | Event | Price |
|---|---|---|
| 10/17/2025 | Sold | $375,000-3.8%$249/sqft |
Source: | ||
| 9/23/2025 | Contingent | $389,900$259/sqft |
Source: | ||
| 9/9/2025 | Price change | $389,900-2.5%$259/sqft |
Source: | ||
| 8/18/2025 | Listed for sale | $399,900+105.1%$266/sqft |
Source: | ||
| 10/18/2016 | Sold | $195,000$130/sqft |
Source: Public Record Report a problem | ||
Public tax history
| Year | Property taxes | Tax assessment |
|---|---|---|
| 2024 | $3,662 +3.6% | $278,000 |
| 2023 | $3,534 -3.9% | $278,000 +16.3% |
| 2022 | $3,678 -1.6% | $239,000 |
Find assessor info on the county website
Neighborhood: 53168
Nearby schools
GreatSchools rating
- 4/10Salem Elementary SchoolGrades: PK-8Distance: 1.6 mi
- 5/10Central High SchoolGrades: 9-12Distance: 1.9 mi
Schools provided by the listing agent
- District: 9999
Source: MRED as distributed by MLS GRID. This data may not be complete. We recommend contacting the local school district to confirm school assignments for this home.

Get pre-qualified for a loan
At Zillow Home Loans, we can pre-qualify you in as little as 5 minutes with no impact to your credit score.An equal housing lender. NMLS #10287.
Sell for more on Zillow
Get a free Zillow Showcase℠ listing and you could sell for .
$376,600
2% more+ $7,532
With Zillow Showcase(estimated)
$384,132
