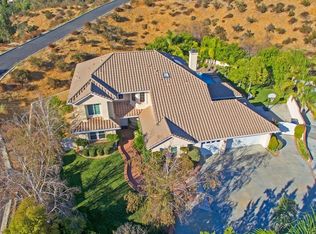Appealing single story home with a winning combination of distinction and comfort! Three bedrooms plus office! Handsome entry with used brick walkways and leaded glass door. Formal living room and dining room with neutral decor and plantation shutters. Cook's kitchen with stainless steel appliances, granite counter tops, center island with wine storage, used brick wall with stove alcove featuring a pass thru to the family room. Plenty of cabinetry and crown molding touches, recessed lighting and a breakfast. The family room is off the kitchen which features used brick floor to ceiling raised hearth fireplace, built in shelving/cabinetry, plantation shutters, French doors, leaded glass window touches. Private office off entry with rich wood like flooring, built in bookcase shelving/cabinetry and crown molding. Stunning master suite awaits you with dark wood flooring, floor to ceiling stone raised hearth fireplace, plantation shutters, walk-in closet, vaulted ceiling, and access to the yard. Master bath boasts large step in shower, a separate tub and dual sinks. Both secondary bedrooms have plantation shutters, dual closets, and share a Jack and Jill bathroom. Entertainer's yard with used brick hardscaping and patio, sparkling pool, large spa, built in BBQ and open beam patio cover. Owned solar panels for efficiency. Desirable home in a great location!
This property is off market, which means it's not currently listed for sale or rent on Zillow. This may be different from what's available on other websites or public sources.
