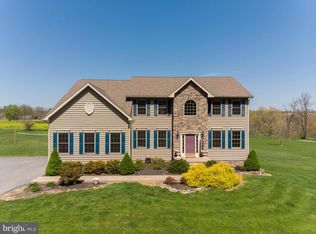Sold for $715,000 on 10/17/25
Zestimate®
$715,000
22428 Durberry Rd, Smithsburg, MD 21783
4beds
5,011sqft
Single Family Residence
Built in 2004
1.44 Acres Lot
$715,000 Zestimate®
$143/sqft
$4,057 Estimated rent
Home value
$715,000
$679,000 - $751,000
$4,057/mo
Zestimate® history
Loading...
Owner options
Explore your selling options
What's special
Peaceful Country Location for this spacious and well-appointed Colonial with 3-car garage and finished basement, set on 1.4 acres of bliss. Privacy in back with view of pasture, horse farm & mountains. Three levels of living with over 5,000 sq ft finished space in this one-owner home loaded with upgrades, cherry kitchen with granite counter-tops, new S/S appliances & large cooking island. Morning room with cathedral ceilings, separate dining room, French doors to living room/home office, & family room with cozy fireplace. Gorgeous hardwood floors and luxury vinyl plank flooring, upgraded trim throughout, main level laundry for convenience. Master bedroom with cathedral ceilings & walk-in closet. Master bath has new walk-in shower and separate soaking tub. Walk-out lower level is an entertainment haven...large flex space with kitchenette/wet bar, wired for home-theatre. Custom acid-stained concrete floor in basement adds style & durability. Step outside to maintenance-free deck and lower-level awesome outdoor kitchen, perfect for relaxing and entertaining. New roof 2024 (50-yr shingles) and fenced back yard. Award-winning Smithsburg Schools. Comfort, convenience with all the modern amenities, nothing to do but move in and start living!
Zillow last checked: 8 hours ago
Listing updated: October 17, 2025 at 09:41am
Listed by:
Shirley Bayer 301-573-0827,
RE/MAX Results
Bought with:
Danielle McLaughlin, 5009800
Keller Williams Realty Centre
Source: Bright MLS,MLS#: MDWA2030894
Facts & features
Interior
Bedrooms & bathrooms
- Bedrooms: 4
- Bathrooms: 4
- Full bathrooms: 2
- 1/2 bathrooms: 2
- Main level bathrooms: 1
Primary bedroom
- Features: Ceiling Fan(s), Flooring - Carpet, Walk-In Closet(s)
- Level: Upper
Bedroom 2
- Features: Flooring - Carpet
- Level: Upper
Bedroom 3
- Features: Flooring - HardWood
- Level: Upper
Bedroom 4
- Features: Flooring - HardWood
- Level: Upper
Bonus room
- Level: Lower
Breakfast room
- Features: Flooring - HardWood
- Level: Main
Dining room
- Level: Main
Exercise room
- Level: Lower
Family room
- Features: Flooring - Carpet, Fireplace - Wood Burning
- Level: Main
Foyer
- Features: Flooring - Wood
- Level: Main
Kitchen
- Features: Granite Counters, Flooring - Solid Hardwood, Kitchen Island
- Level: Main
Laundry
- Level: Main
Living room
- Features: Flooring - Carpet
- Level: Main
Office
- Level: Main
Recreation room
- Level: Lower
Heating
- Heat Pump, Electric, Other
Cooling
- Central Air, Ceiling Fan(s), Electric
Appliances
- Included: Microwave, Dishwasher, Disposal, Dryer, Exhaust Fan, Cooktop, Refrigerator, Water Heater, Washer, Oven, Electric Water Heater
- Laundry: Main Level, Laundry Room
Features
- Bar, Breakfast Area, Ceiling Fan(s), Family Room Off Kitchen, Open Floorplan, Formal/Separate Dining Room, Kitchen - Gourmet, Recessed Lighting, Walk-In Closet(s), 9'+ Ceilings, Cathedral Ceiling(s)
- Flooring: Hardwood, Carpet, Wood
- Windows: Double Pane Windows, Window Treatments
- Basement: Full,Finished
- Number of fireplaces: 1
- Fireplace features: Mantel(s)
Interior area
- Total structure area: 6,316
- Total interior livable area: 5,011 sqft
- Finished area above ground: 3,706
- Finished area below ground: 1,305
Property
Parking
- Total spaces: 3
- Parking features: Garage Door Opener, Driveway, Attached
- Attached garage spaces: 3
- Has uncovered spaces: Yes
Accessibility
- Accessibility features: None
Features
- Levels: Three
- Stories: 3
- Patio & porch: Deck, Patio
- Pool features: None
- Fencing: Back Yard
- Has view: Yes
- View description: Pasture
Lot
- Size: 1.44 Acres
Details
- Additional structures: Above Grade, Below Grade
- Parcel number: 2209014535
- Zoning: A(R)
- Special conditions: Standard
Construction
Type & style
- Home type: SingleFamily
- Architectural style: Colonial
- Property subtype: Single Family Residence
Materials
- Stone, Vinyl Siding
- Foundation: Slab
- Roof: Shingle
Condition
- Very Good
- New construction: No
- Year built: 2004
Utilities & green energy
- Electric: 200+ Amp Service
- Sewer: On Site Septic
- Water: Well
- Utilities for property: Underground Utilities
Community & neighborhood
Location
- Region: Smithsburg
- Subdivision: None Available
Other
Other facts
- Listing agreement: Exclusive Right To Sell
- Ownership: Fee Simple
Price history
| Date | Event | Price |
|---|---|---|
| 10/17/2025 | Sold | $715,000$143/sqft |
Source: | ||
| 10/13/2025 | Pending sale | $715,000$143/sqft |
Source: | ||
| 9/16/2025 | Contingent | $715,000$143/sqft |
Source: | ||
| 9/13/2025 | Listed for sale | $715,000+128.9%$143/sqft |
Source: | ||
| 1/7/2004 | Sold | $312,331$62/sqft |
Source: Public Record Report a problem | ||
Public tax history
| Year | Property taxes | Tax assessment |
|---|---|---|
| 2025 | $60 -98.2% | $357,167 +10.8% |
| 2024 | $3,353 | $322,400 |
| 2023 | $3,353 | $322,400 |
Find assessor info on the county website
Neighborhood: 21783
Nearby schools
GreatSchools rating
- 9/10Old Forge Elementary SchoolGrades: PK-5Distance: 2.5 mi
- 10/10Smithsburg Middle SchoolGrades: 6-8Distance: 1.8 mi
- 8/10Smithsburg High SchoolGrades: 9-12Distance: 1.9 mi
Schools provided by the listing agent
- Elementary: Smithsburg
- Middle: Smithsburg
- High: Smithsburg
- District: Washington County Public Schools
Source: Bright MLS. This data may not be complete. We recommend contacting the local school district to confirm school assignments for this home.

Get pre-qualified for a loan
At Zillow Home Loans, we can pre-qualify you in as little as 5 minutes with no impact to your credit score.An equal housing lender. NMLS #10287.
Sell for more on Zillow
Get a free Zillow Showcase℠ listing and you could sell for .
$715,000
2% more+ $14,300
With Zillow Showcase(estimated)
$729,300