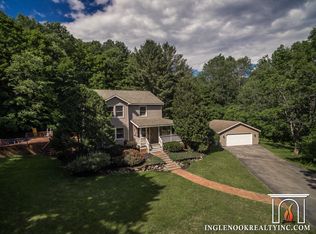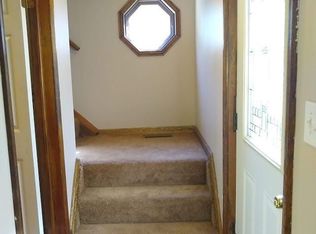Welcome to this peaceful, private home nestled in the woods. The passive solar contemporary was designed by Adirondack Alternate Energy, with green energy efficiency and the beauty of warm, natural materials. Three levels of living space include newly finished (10/20) walk out lower level with 2 bedrooms, full bath, workshop and flex room ideal for home/ school office. The master bedroom on the upper level is adjacent to a spacious yet cozy loft, perfect for office, or a place to unwind! Features new roof, triple pane windows, water heater and vinyl plank flooring on upper level. Come see this charmer with beautiful wooded views from every window. Just a short distance to trails and 3 Nature Preserves. All the work has been done, come, unpack and enjoy the nature around you! Artesian well!
This property is off market, which means it's not currently listed for sale or rent on Zillow. This may be different from what's available on other websites or public sources.

