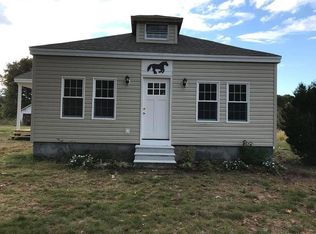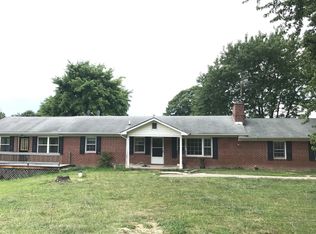Sold for $550,000
$550,000
2243 Chalklevel Rd, Louisa, VA 23093
3beds
1,728sqft
Single Family Residence
Built in 1989
40.19 Acres Lot
$587,900 Zestimate®
$318/sqft
$2,346 Estimated rent
Home value
$587,900
$541,000 - $641,000
$2,346/mo
Zestimate® history
Loading...
Owner options
Explore your selling options
What's special
Back on the market after contingencies for home sale were not successful. The farm awaits you for multigenerational living. This property includes a 3 bedroom 2 bath two bath log home on 40 + acres. Love horses here you will have 2 horse barns and approximately 20 wooded acres 2 pastures and hay field. As you step onto the open front covered porch, rustic elegance unfolds. The main living area seamlessly connects to the kitchen, where modern convenience meets the authenticity of rough-hewn logs. Enjoy your view from the kitchen window and retreat to the back deck where you will find a fenced in area perhaps to keep your 4 legged friends close. The main floor features large living area, kitchen and two inviting bedrooms. Main floor full bath with a nostalgic clawfoot tub. Walkout access to a deck perfect for grilling and entertaining Ascend to the upper level, where the main bedroom offers a personal sanctuary with a luxurious jacuzzi tub. The lower level provides convenience with a washer and dryer, as well as versatile spaces for an office or playroom or workshop. For your peace of mind there is in place a generac back up system for the very rare electric interruption. Both homes are available for purchase, providing versatile possibilities for extended living space, rental income, or guest accommodation. Enjoy the tranquil atmosphere of this picturesque property, complete with a circle drive for easy maneuvering and all-new appliances for modern convenience.
Zillow last checked: 8 hours ago
Listing updated: August 13, 2024 at 08:25pm
Listed by:
JoAnna Von Arb 540-769-7356,
United Real Estate Premier
Bought with:
NON MEMBER, 0225194075
Non Subscribing Office
Source: Bright MLS,MLS#: VALA2005614
Facts & features
Interior
Bedrooms & bathrooms
- Bedrooms: 3
- Bathrooms: 2
- Full bathrooms: 2
- Main level bathrooms: 1
- Main level bedrooms: 2
Basement
- Area: 864
Heating
- Heat Pump, Electric, Propane
Cooling
- Heat Pump, Electric
Appliances
- Included: Built-In Range, Dishwasher, Dryer, Microwave, Oven/Range - Electric, Refrigerator, Washer, Water Heater, Electric Water Heater
- Laundry: In Basement, Laundry Room
Features
- Breakfast Area, Built-in Features, Combination Kitchen/Dining, Combination Kitchen/Living, Entry Level Bedroom, Open Floorplan, Kitchen - Country, Eat-in Kitchen, Pantry, Soaking Tub, Bathroom - Tub Shower, Log Walls
- Flooring: Hardwood, Wood
- Basement: Concrete,Walk-Out Access,Windows
- Has fireplace: No
Interior area
- Total structure area: 2,160
- Total interior livable area: 1,728 sqft
- Finished area above ground: 1,296
- Finished area below ground: 432
Property
Parking
- Parking features: Crushed Stone, Driveway
- Has uncovered spaces: Yes
Accessibility
- Accessibility features: 2+ Access Exits, Accessible Entrance
Features
- Levels: Three
- Stories: 3
- Pool features: None
- Fencing: Board
- Has view: Yes
- View description: Pasture, Pond, Trees/Woods
- Has water view: Yes
- Water view: Pond
Lot
- Size: 40.19 Acres
- Features: Rural, Unknown Soil Type
Details
- Additional structures: Above Grade, Below Grade
- Additional parcels included: Residential home 3 bedroom 2 bath on 1.735 acres
- Parcel number: 27 33
- Zoning: FARM
- Special conditions: Standard
- Horses can be raised: Yes
- Horse amenities: Stable(s), Paddocks
Construction
Type & style
- Home type: SingleFamily
- Architectural style: Cabin/Lodge
- Property subtype: Single Family Residence
Materials
- Log
- Foundation: Permanent
Condition
- New construction: No
- Year built: 1989
Utilities & green energy
- Sewer: On Site Septic
- Water: Well
Community & neighborhood
Security
- Security features: Electric Alarm
Location
- Region: Louisa
- Subdivision: Duckinghole Creek
Other
Other facts
- Listing agreement: Exclusive Right To Sell
- Listing terms: Cash,Conventional
- Ownership: Fee Simple
- Road surface type: Paved
Price history
| Date | Event | Price |
|---|---|---|
| 6/28/2024 | Sold | $550,000-4.3%$318/sqft |
Source: | ||
| 5/25/2024 | Pending sale | $575,000$333/sqft |
Source: | ||
| 5/3/2024 | Listed for sale | $575,000$333/sqft |
Source: | ||
| 2/17/2024 | Contingent | $575,000$333/sqft |
Source: | ||
| 1/16/2024 | Listed for sale | $575,000$333/sqft |
Source: | ||
Public tax history
| Year | Property taxes | Tax assessment |
|---|---|---|
| 2024 | $2,364 +5.6% | $409,300 +9.1% |
| 2023 | $2,238 +13.9% | $375,100 +9.5% |
| 2022 | $1,966 +13.7% | $342,700 +9.9% |
Find assessor info on the county website
Neighborhood: 23093
Nearby schools
GreatSchools rating
- 10/10Thomas Jefferson Elementary SchoolGrades: PK-5Distance: 4 mi
- 7/10Louisa County Middle SchoolGrades: 6-8Distance: 2.8 mi
- 8/10Louisa County High SchoolGrades: 9-12Distance: 3.1 mi
Schools provided by the listing agent
- District: Louisa County Public Schools
Source: Bright MLS. This data may not be complete. We recommend contacting the local school district to confirm school assignments for this home.
Get a cash offer in 3 minutes
Find out how much your home could sell for in as little as 3 minutes with a no-obligation cash offer.
Estimated market value$587,900
Get a cash offer in 3 minutes
Find out how much your home could sell for in as little as 3 minutes with a no-obligation cash offer.
Estimated market value
$587,900

