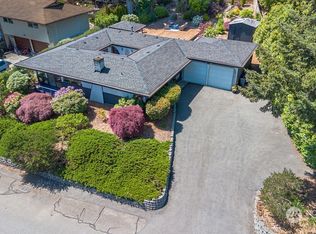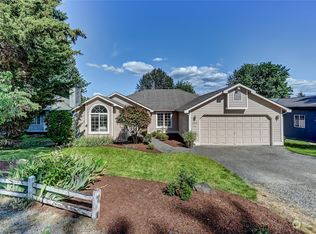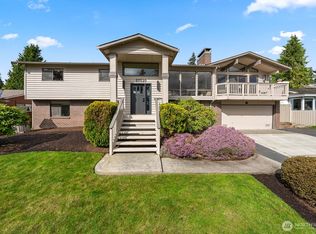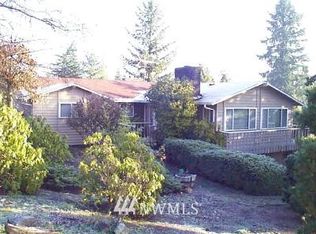Sold
Listed by:
Nicole Bosko-Bingcang,
Windermere Real Estate/HLC
Bought with: R1 Washington
$1,135,000
22431 4TH Avenue SE, Bothell, WA 98021
3beds
1,872sqft
Single Family Residence
Built in 1977
0.31 Acres Lot
$1,100,000 Zestimate®
$606/sqft
$3,276 Estimated rent
Home value
$1,100,000
$1.02M - $1.19M
$3,276/mo
Zestimate® history
Loading...
Owner options
Explore your selling options
What's special
Walls of windows frame breathtaking views of the surrounding natural landscape and views of the Cascade mountains, providing a tranquil, secluded atmosphere. Upstairs, you'll find three generous bedrooms, each thoughtfully designed with custom closets & Hunter Douglas blinds throughout the home. The luxe primary suite offers a spa-inspired bathroom, a walk-in closet, a spa shower, & a private balcony for the ultimate retreat. This home has been meticulously updated and designed with exceptional attention to detail. The large, unique entry has a custom coat closet. Enjoy vaulted ceilings and high windows, which let natural light in. Enjoy the usable 1/3 acre, recently cleared for your enjoyment and featuring Apple, Cherry, and fig trees.
Zillow last checked: 8 hours ago
Listing updated: April 17, 2025 at 04:02am
Listed by:
Nicole Bosko-Bingcang,
Windermere Real Estate/HLC
Bought with:
Sia Vali, 133469
R1 Washington
Source: NWMLS,MLS#: 2322152
Facts & features
Interior
Bedrooms & bathrooms
- Bedrooms: 3
- Bathrooms: 2
- Full bathrooms: 1
- 3/4 bathrooms: 1
Primary bedroom
- Level: Second
Bedroom
- Level: Second
Bedroom
- Level: Second
Bathroom full
- Level: Second
Bathroom three quarter
- Level: Second
Dining room
- Level: Main
Entry hall
- Level: Main
Family room
- Level: Lower
Kitchen with eating space
- Level: Main
Living room
- Level: Main
Utility room
- Level: Lower
Heating
- Fireplace(s), Forced Air, Heat Pump
Cooling
- Heat Pump
Appliances
- Included: Dishwasher(s), Dryer(s), Disposal, Microwave(s), Refrigerator(s), See Remarks, Washer(s), Garbage Disposal, Water Heater: Gas, Water Heater Location: Garage
Features
- Bath Off Primary
- Flooring: Ceramic Tile, Engineered Hardwood, Stone, Carpet
- Windows: Double Pane/Storm Window
- Basement: None
- Number of fireplaces: 2
- Fireplace features: Gas, Wood Burning, Lower Level: 1, Main Level: 1, Fireplace
Interior area
- Total structure area: 1,872
- Total interior livable area: 1,872 sqft
Property
Parking
- Total spaces: 2
- Parking features: Attached Garage
- Attached garage spaces: 2
Features
- Levels: Three Or More
- Entry location: Main
- Patio & porch: Bath Off Primary, Ceramic Tile, Double Pane/Storm Window, Fireplace, Vaulted Ceiling(s), Walk-In Closet(s), Wall to Wall Carpet, Water Heater
- Has view: Yes
- View description: Mountain(s), Territorial
Lot
- Size: 0.31 Acres
- Features: Paved, Deck, Fenced-Fully, Gas Available, High Speed Internet
- Topography: Partial Slope
- Residential vegetation: Fruit Trees, Garden Space
Details
- Parcel number: 00631800004300
- Special conditions: Standard
Construction
Type & style
- Home type: SingleFamily
- Property subtype: Single Family Residence
Materials
- Wood Siding
- Foundation: Poured Concrete
- Roof: Metal
Condition
- Very Good
- Year built: 1977
Utilities & green energy
- Electric: Company: PSE/PUD
- Sewer: Septic Tank, Company: Alderwood
- Water: Public, Company: Alderwood Water
- Utilities for property: Xfinity, Ziply/Xfinity
Community & neighborhood
Location
- Region: Bothell
- Subdivision: Canyon Park
Other
Other facts
- Listing terms: Cash Out,Conventional,FHA,VA Loan
- Cumulative days on market: 53 days
Price history
| Date | Event | Price |
|---|---|---|
| 3/17/2025 | Sold | $1,135,000-1.2%$606/sqft |
Source: | ||
| 2/1/2025 | Pending sale | $1,148,500$614/sqft |
Source: | ||
| 1/16/2025 | Listed for sale | $1,148,500+16%$614/sqft |
Source: | ||
| 10/16/2023 | Sold | $990,000-0.8%$529/sqft |
Source: | ||
| 9/12/2023 | Pending sale | $998,000$533/sqft |
Source: | ||
Public tax history
| Year | Property taxes | Tax assessment |
|---|---|---|
| 2024 | $7,683 +9.9% | $917,200 +10.4% |
| 2023 | $6,994 -12.7% | $831,100 -20.4% |
| 2022 | $8,012 +9.6% | $1,044,600 +35.8% |
Find assessor info on the county website
Neighborhood: 98021
Nearby schools
GreatSchools rating
- 8/10Shelton View Elementary SchoolGrades: PK-5Distance: 0.8 mi
- 7/10Canyon Park Jr High SchoolGrades: 6-8Distance: 1.4 mi
- 9/10Bothell High SchoolGrades: 9-12Distance: 2.4 mi
Schools provided by the listing agent
- Elementary: Shelton View Elem
- Middle: Canyon Park Middle School
- High: Bothell Hs
Source: NWMLS. This data may not be complete. We recommend contacting the local school district to confirm school assignments for this home.

Get pre-qualified for a loan
At Zillow Home Loans, we can pre-qualify you in as little as 5 minutes with no impact to your credit score.An equal housing lender. NMLS #10287.



