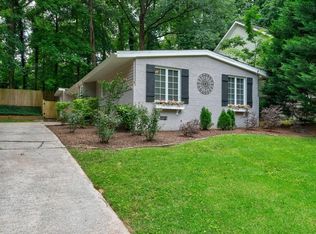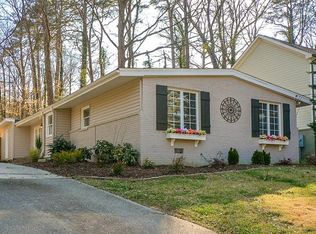Look no further! 3 bed 2 bath in the heart of Drew Valley listed under $400K! This home features a BRAND NEW ROOF, hardwood floors throughout, stainless steel appliances and many renovations. Spacious floor plan with great natural light. This home has vaulted ceilings throughout. Walking distance to many shops and restaurants as well as Briarwood Park. This home has an open floor plan great for entertaining. Private back yard fully fenced in.
This property is off market, which means it's not currently listed for sale or rent on Zillow. This may be different from what's available on other websites or public sources.

