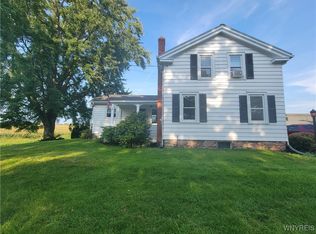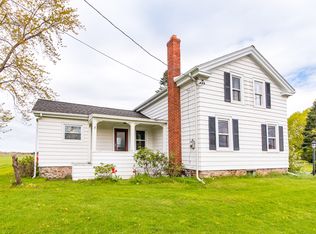Closed
$440,000
2244 Lockport Olcott Rd, Newfane, NY 14108
3beds
2,294sqft
Single Family Residence
Built in 1910
2.2 Acres Lot
$449,700 Zestimate®
$192/sqft
$2,538 Estimated rent
Home value
$449,700
$400,000 - $508,000
$2,538/mo
Zestimate® history
Loading...
Owner options
Explore your selling options
What's special
Welcome to 2244 Lockport Olcott; a modern luxury Barndominium built in 2015, incorporating the rustic charm of yesteryear yet with all modern amenities, situated on the waterfront bluff of Eighteenmile Creek with incredible views; your personal private oasis. Step through the covered entryway into this exquisite home, featuring a beautifully designed kitchen with high-end, custom cabinetry, Corian counters and distinct Italian tile flooring opening to the dining area and living room with soaring vaulted ceilings, recessed lighting & radiant floor heating throughout. Incredible leaded window accents with period woodwork & trim accentuate the beauty and craftsmanship of this gorgeous home. Enjoy the attractive barn doors for separation when desired & three generous bedrooms, each with it’s own private bathroom, heating & A/C mini-split units & stunning views of paradise. The first-floor primary suite has a private living area for rest & relaxation, and ADA compliant bathroom with repurposed vanity, tile floors & glamour spa feel. Sip your morning coffee under the rear, covered concrete patio overlooking the water and the massive original barn, with a second barn & loft for toys, hobbies and storage. No expense spared to incorporate timeless character yet with extravagant architectural appeal and attention to detail. Beautifully appointed & meticulously manicured with showings starting 7/9/25. Actual street number to be assigned and true taxes to be determined after lot has been split. Lot size and square footage from survey.
Zillow last checked: 8 hours ago
Listing updated: October 20, 2025 at 12:01pm
Listed by:
Joshua James 716-697-3280,
Keller Williams Realty WNY
Bought with:
Lisa Ridgeway, 10401305590
Berkshire Hathaway Homeservices Zambito Realtors
Source: NYSAMLSs,MLS#: B1619021 Originating MLS: Buffalo
Originating MLS: Buffalo
Facts & features
Interior
Bedrooms & bathrooms
- Bedrooms: 3
- Bathrooms: 4
- Full bathrooms: 3
- 1/2 bathrooms: 1
- Main level bathrooms: 2
- Main level bedrooms: 1
Heating
- Ductless, Gas, Radiant
Cooling
- Ductless, Zoned
Appliances
- Included: Dryer, Gas Oven, Gas Range, Gas Water Heater, Refrigerator, Washer, Water Softener Owned
- Laundry: Main Level
Features
- Cathedral Ceiling(s), Separate/Formal Dining Room, Living/Dining Room, Sliding Glass Door(s), Solid Surface Counters, Natural Woodwork, Bedroom on Main Level, Loft, Bath in Primary Bedroom, Main Level Primary, Primary Suite
- Flooring: Tile, Varies, Vinyl
- Doors: Sliding Doors
- Basement: None
- Number of fireplaces: 1
Interior area
- Total structure area: 2,294
- Total interior livable area: 2,294 sqft
Property
Parking
- Total spaces: 6
- Parking features: Detached, Electricity, Garage, Driveway
- Garage spaces: 6
Accessibility
- Accessibility features: Accessibility Features, Accessible Bedroom, Other, Accessible Doors
Features
- Levels: Two
- Stories: 2
- Patio & porch: Patio
- Exterior features: Gravel Driveway, Patio, Private Yard, See Remarks
- Has view: Yes
- View description: Water
- Has water view: Yes
- Water view: Water
- Waterfront features: River Access, Stream
- Body of water: Eighteenmile Creek
- Frontage length: 300
Lot
- Size: 2.20 Acres
- Dimensions: 432 x 374
- Features: Irregular Lot, Wooded
Details
- Additional structures: Barn(s), Outbuilding, Poultry Coop, Shed(s), Storage
- Parcel number: 2928000250120001010000
- Special conditions: Standard
Construction
Type & style
- Home type: SingleFamily
- Architectural style: Barndominium,Contemporary,Two Story
- Property subtype: Single Family Residence
Materials
- Other, Vinyl Siding, Wood Siding, Copper Plumbing
- Foundation: Poured, Stone
- Roof: Metal,Shingle
Condition
- Resale
- Year built: 1910
Utilities & green energy
- Electric: Circuit Breakers
- Sewer: Connected
- Water: Connected, Public
- Utilities for property: Cable Available, Electricity Connected, Sewer Connected, Water Connected
Community & neighborhood
Location
- Region: Newfane
- Subdivision: Holland Land Company
Other
Other facts
- Listing terms: Cash,Conventional,FHA,VA Loan
Price history
| Date | Event | Price |
|---|---|---|
| 9/30/2025 | Sold | $440,000+17.4%$192/sqft |
Source: | ||
| 7/14/2025 | Pending sale | $374,900$163/sqft |
Source: | ||
| 7/4/2025 | Listed for sale | $374,900-46.4%$163/sqft |
Source: | ||
| 9/30/2024 | Listing removed | $699,000$305/sqft |
Source: | ||
| 4/4/2024 | Listed for sale | $699,000-9.8%$305/sqft |
Source: | ||
Public tax history
| Year | Property taxes | Tax assessment |
|---|---|---|
| 2024 | -- | $221,900 |
| 2023 | -- | $221,900 |
| 2022 | -- | $221,900 |
Find assessor info on the county website
Neighborhood: 14108
Nearby schools
GreatSchools rating
- 5/10Newfane Middle SchoolGrades: 5-9Distance: 1.7 mi
- 7/10Newfane Senior High SchoolGrades: 6-12Distance: 1.7 mi
- 6/10Newfane Elementary SchoolGrades: K-4Distance: 2.5 mi
Schools provided by the listing agent
- Elementary: Newfane Elementary
- Middle: Newfane Middle
- High: Newfane Senior High
- District: Newfane
Source: NYSAMLSs. This data may not be complete. We recommend contacting the local school district to confirm school assignments for this home.

