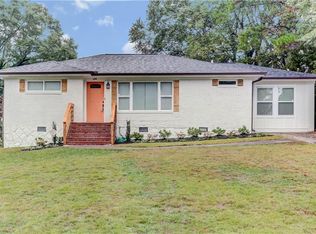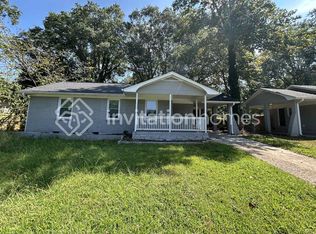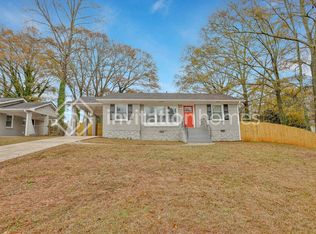Closed
$299,500
2244 Melody Ln, Decatur, GA 30032
3beds
1,101sqft
Single Family Residence, Residential
Built in 1954
8,712 Square Feet Lot
$271,500 Zestimate®
$272/sqft
$1,722 Estimated rent
Home value
$271,500
$252,000 - $288,000
$1,722/mo
Zestimate® history
Loading...
Owner options
Explore your selling options
What's special
Listed both for sale and lease purchase. Check out this newly renovated, move in ready solid brick home in Decatur/East Lake. Situated on a large, flat lot and quiet street. Excellent location, minutes from several nearby parks, trails, restaurants, public transportation, downtown Atlanta, I-20 and tons of vibrant neighborhoods including East Atlanta Village, Kirkwood, Oakhurst and downtown Decatur. Freshly painted interior, three large bedrooms, beautiful original hardwood floors throughout, updated kitchen with a new backsplash, stone countertops, remodeled bathroom with new tile and vanity. The backyard is expansive, flat, fenced and private with a patio. So many possibilities for entertaining, room for an outbuilding/storage shed and a blank slate for your gardening and landscaping dreams to come alive! This house would also be an excellent short term rental, or long term buy and hold property to build your investment portfolio! Investor owned, sold AS IS with right to inspect.
Zillow last checked: 8 hours ago
Listing updated: September 16, 2023 at 10:53pm
Listing Provided by:
Angela Carpinella,
Keller Williams Realty Peachtree Rd.
Bought with:
Angela Alexander, 206019
Keller Williams Realty Atl Partners
Source: FMLS GA,MLS#: 7245797
Facts & features
Interior
Bedrooms & bathrooms
- Bedrooms: 3
- Bathrooms: 1
- Full bathrooms: 1
- Main level bathrooms: 1
- Main level bedrooms: 3
Primary bedroom
- Features: Roommate Floor Plan, Split Bedroom Plan
- Level: Roommate Floor Plan, Split Bedroom Plan
Bedroom
- Features: Roommate Floor Plan, Split Bedroom Plan
Primary bathroom
- Features: Tub/Shower Combo
Dining room
- Features: Open Concept
Kitchen
- Features: Cabinets White, Eat-in Kitchen, Stone Counters
Heating
- Central
Cooling
- Ceiling Fan(s), Central Air
Appliances
- Included: Dishwasher, Disposal, Gas Range, Gas Water Heater, Microwave, Range Hood, Refrigerator
- Laundry: Laundry Room
Features
- Crown Molding, Double Vanity
- Flooring: Ceramic Tile, Hardwood
- Windows: None
- Basement: None
- Attic: Pull Down Stairs
- Has fireplace: No
- Fireplace features: None
- Common walls with other units/homes: No Common Walls
Interior area
- Total structure area: 1,101
- Total interior livable area: 1,101 sqft
- Finished area above ground: 1,101
Property
Parking
- Total spaces: 1
- Parking features: Carport, Covered, Driveway, Kitchen Level, Level Driveway, On Street
- Carport spaces: 1
- Has uncovered spaces: Yes
Accessibility
- Accessibility features: None
Features
- Levels: One
- Stories: 1
- Patio & porch: Breezeway, Covered, Patio
- Exterior features: Private Yard, Rain Gutters
- Pool features: None
- Spa features: None
- Fencing: Back Yard,Chain Link
- Has view: Yes
- View description: City, Park/Greenbelt, Trees/Woods
- Waterfront features: None
- Body of water: None
Lot
- Size: 8,712 sqft
- Dimensions: 150 x 70
- Features: Back Yard, Front Yard, Landscaped, Level, Private
Details
- Additional structures: Shed(s)
- Parcel number: 15 150 07 018
- Other equipment: None
- Horse amenities: None
Construction
Type & style
- Home type: SingleFamily
- Architectural style: Rustic
- Property subtype: Single Family Residence, Residential
Materials
- Brick 4 Sides
- Foundation: None
- Roof: Composition,Shingle
Condition
- Updated/Remodeled
- New construction: No
- Year built: 1954
Utilities & green energy
- Electric: 110 Volts, 220 Volts
- Sewer: Public Sewer
- Water: Public
- Utilities for property: Cable Available, Electricity Available, Natural Gas Available, Phone Available, Sewer Available, Underground Utilities, Water Available
Green energy
- Energy efficient items: None
- Energy generation: None
Community & neighborhood
Security
- Security features: None
Community
- Community features: Lake, Near Beltline, Near Public Transport, Near Schools, Near Shopping, Near Trails/Greenway, Park, Public Transportation, Restaurant, RV / Boat Storage
Location
- Region: Decatur
- Subdivision: Greystone Park
Other
Other facts
- Listing terms: 1031 Exchange,Cash,Conventional,FHA,Lease Purchase
- Road surface type: Asphalt
Price history
| Date | Event | Price |
|---|---|---|
| 9/12/2023 | Listing removed | -- |
Source: GAMLS #20138284 Report a problem | ||
| 9/8/2023 | Listed for rent | $1,650$1/sqft |
Source: GAMLS #20138284 Report a problem | ||
| 9/8/2023 | Listing removed | -- |
Source: FMLS GA #7246199 Report a problem | ||
| 9/5/2023 | Sold | $299,500-0.2%$272/sqft |
Source: | ||
| 8/28/2023 | Pending sale | $300,000$272/sqft |
Source: | ||
Public tax history
| Year | Property taxes | Tax assessment |
|---|---|---|
| 2025 | $3,640 -4.9% | $111,120 -0.5% |
| 2024 | $3,825 -6.6% | $111,720 +31.9% |
| 2023 | $4,097 +33.8% | $84,680 +36.6% |
Find assessor info on the county website
Neighborhood: Candler-Mcafee
Nearby schools
GreatSchools rating
- 4/10Ronald E McNair Discover Learning Academy Elementary SchoolGrades: PK-5Distance: 0.6 mi
- 5/10McNair Middle SchoolGrades: 6-8Distance: 0.8 mi
- 3/10Mcnair High SchoolGrades: 9-12Distance: 2.3 mi
Schools provided by the listing agent
- Elementary: Ronald E McNair Discover Learning Acad
- Middle: McNair - Dekalb
- High: McNair
Source: FMLS GA. This data may not be complete. We recommend contacting the local school district to confirm school assignments for this home.
Get a cash offer in 3 minutes
Find out how much your home could sell for in as little as 3 minutes with a no-obligation cash offer.
Estimated market value$271,500
Get a cash offer in 3 minutes
Find out how much your home could sell for in as little as 3 minutes with a no-obligation cash offer.
Estimated market value
$271,500


