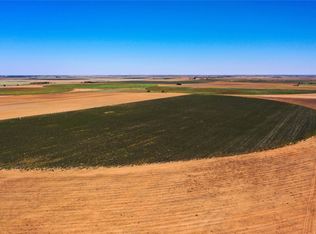Sold
Price Unknown
2246 County Road 185, Rochester, TX 79544
4beds
4,692sqft
Farm, Single Family Residence
Built in 2002
20 Acres Lot
$616,500 Zestimate®
$--/sqft
$3,524 Estimated rent
Home value
$616,500
Estimated sales range
Not available
$3,524/mo
Zestimate® history
Loading...
Owner options
Explore your selling options
What's special
The Hacienda – Spanish-Style Retreat on 20 Acres!
4BD, 5BA plus bonus room and basement, Spanish-style home on 20 fully fenced acres in Haskell County. Boasting 4,692 sq ft property would be ideal for a hunters lodge, family retreat, multigenerational living, or income producing. Vaulted ceilings, exposed beams, Saltillo-style tile, and open-concept layout. Spacious living room with fireplace and arched windows. Kitchen features tile counters, island, and stainless appliances. Primary suite includes sitting area, dual walk-in closets, soaking tub, shower, and private patio. One bedroom offers private entrance, kitchenette, and ensuite bath—ideal for guests or in-law suite. Property includes circle drive, 2-car garage, 42x24 shop with electricity, 3 wells, 1 pond, and TifTuf Bermuda grass. Multiple patios, mature trees, and ready for horses or livestock!
Zillow last checked: 8 hours ago
Listing updated: October 10, 2025 at 03:13pm
Listed by:
Elaina Kay Gage 0753578 214-350-0400,
Briggs Freeman Sotheby's Int'l 214-350-0400
Bought with:
Elaina Kay Gage
Briggs Freeman Sotheby's Int'l
Source: NTREIS,MLS#: 20999762
Facts & features
Interior
Bedrooms & bathrooms
- Bedrooms: 4
- Bathrooms: 5
- Full bathrooms: 3
- 1/2 bathrooms: 2
Primary bedroom
- Level: First
- Dimensions: 34 x 26
Primary bedroom
- Level: First
- Dimensions: 13 x 14
Bedroom
- Level: First
- Dimensions: 11 x 13
Primary bathroom
- Level: First
- Dimensions: 12 x 19
Basement
- Level: Basement
- Dimensions: 21 x 20
Other
- Level: First
- Dimensions: 7 x 9
Other
- Level: First
- Dimensions: 9 x 5
Half bath
- Level: First
- Dimensions: 4 x 4
Half bath
- Level: First
- Dimensions: 4 x 4
Kitchen
- Level: First
- Dimensions: 47 x 29
Laundry
- Level: First
- Dimensions: 7 x 12
Office
- Level: First
- Dimensions: 19 x 33
Storage room
- Level: First
- Dimensions: 9 x 12
Heating
- Electric, Fireplace(s), Geothermal
Cooling
- Central Air, Ceiling Fan(s), Geothermal
Appliances
- Included: Some Gas Appliances, Built-In Gas Range, Built-In Refrigerator, Dishwasher, Electric Oven, Electric Water Heater, Gas Cooktop, Disposal, Gas Range, Gas Water Heater, Ice Maker, Microwave, Plumbed For Gas, Refrigerator, Trash Compactor, Vented Exhaust Fan
- Laundry: Common Area, Washer Hookup, Electric Dryer Hookup, Laundry in Utility Room
Features
- Chandelier, Cathedral Ceiling(s), Double Vanity, Kitchen Island, Open Floorplan, Pantry, Tile Counters, Vaulted Ceiling(s), Walk-In Closet(s)
- Flooring: Carpet, Tile
- Has basement: Yes
- Number of fireplaces: 1
- Fireplace features: Blower Fan, Circulating, Family Room, Gas Starter, Great Room, Living Room, Propane, Raised Hearth, Wood Burning
Interior area
- Total interior livable area: 4,692 sqft
Property
Parking
- Total spaces: 2
- Parking features: Basement, Circular Driveway, Door-Multi, Garage Faces Front, Garage, Garage Door Opener, Inside Entrance, Lighted
- Attached garage spaces: 2
- Has uncovered spaces: Yes
Features
- Levels: One
- Stories: 1
- Patio & porch: Rear Porch, Front Porch, Patio, Covered
- Exterior features: Lighting, Rain Gutters
- Pool features: None
- Fencing: Fenced,Gate,Metal,Perimeter,Pipe
Lot
- Size: 20 Acres
- Features: Acreage, Agricultural, Native Plants
Details
- Parcel number: R00268
- Other equipment: DC Well Pump
Construction
Type & style
- Home type: SingleFamily
- Architectural style: Ranch,Spanish,Farmhouse
- Property subtype: Farm, Single Family Residence
Materials
- Foundation: Concrete Perimeter, Slab
- Roof: Metal
Condition
- Year built: 2002
Utilities & green energy
- Sewer: Septic Tank
- Water: Community/Coop, Well
- Utilities for property: Electricity Available, Electricity Connected, Propane, Overhead Utilities, Septic Available, Water Available
Community & neighborhood
Location
- Region: Rochester
- Subdivision: na
Other
Other facts
- Listing terms: Cash,Conventional
- Road surface type: Gravel
Price history
| Date | Event | Price |
|---|---|---|
| 10/7/2025 | Sold | -- |
Source: NTREIS #20999762 Report a problem | ||
| 9/2/2025 | Pending sale | $650,000$139/sqft |
Source: NTREIS #20999762 Report a problem | ||
| 8/12/2025 | Contingent | $650,000$139/sqft |
Source: NTREIS #20999762 Report a problem | ||
| 7/14/2025 | Listed for sale | $650,000$139/sqft |
Source: NTREIS #20999762 Report a problem | ||
Public tax history
| Year | Property taxes | Tax assessment |
|---|---|---|
| 2025 | -- | $487,730 +9% |
| 2024 | -- | $447,560 -13.3% |
| 2023 | -- | $516,370 +28.4% |
Find assessor info on the county website
Neighborhood: 79544
Nearby schools
GreatSchools rating
- 7/10Haskell Elementary SchoolGrades: PK-5Distance: 14.6 mi
- 8/10Haskell Junior High SchoolGrades: 6-8Distance: 14.2 mi
- 9/10Haskell High SchoolGrades: 9-12Distance: 14.2 mi
Schools provided by the listing agent
- Elementary: Haskell
- High: Haskell
- District: Haskell CISD
Source: NTREIS. This data may not be complete. We recommend contacting the local school district to confirm school assignments for this home.
