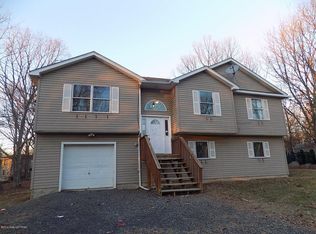Sold for $284,000
$284,000
2246 Cramer Rd, Bushkill, PA 18324
3beds
2,156sqft
Single Family Residence
Built in 1974
0.51 Acres Lot
$311,200 Zestimate®
$132/sqft
$2,214 Estimated rent
Home value
$311,200
$296,000 - $330,000
$2,214/mo
Zestimate® history
Loading...
Owner options
Explore your selling options
What's special
MULTIPLE OFFERS RECEIVED. H&B by midnight, Tuesday, 6/20. Thank you! Step into a world of rustic elegance with this charming 3 BR, 2 BA home in Bushkill. Meticulously updated, this home perfectly blends original character with modern sophistication. The spacious open living area showcases warm woodwork and exposed beams, along with a cozy fireplace, while the kitchen features modern appliances, granite & butcherblock countertops, with cool industrial touches. You will find relaxation in the expansive all-season room that brings the beauty of nature indoors, the multifunctional loft, or the serene primary bedroom with its private patio and sleek, modern bath. Multiple decks & patios provide perfect outdoor retreats and spaces for entertaining friends and family.
Zillow last checked: 8 hours ago
Listing updated: June 06, 2025 at 07:50am
Listed by:
Suzanne Kasperski 570-688-5161,
RE/MAX Crossroads
Bought with:
(Pike Wayne) PWAR Member
NON MEMBER
Source: PMAR,MLS#: PM-106988
Facts & features
Interior
Bedrooms & bathrooms
- Bedrooms: 3
- Bathrooms: 2
- Full bathrooms: 2
Primary bedroom
- Description: Carpet, Covered Patio
- Level: First
- Area: 173.65
- Dimensions: 15.1 x 11.5
Bedroom 2
- Description: Carpet
- Level: First
- Area: 142.6
- Dimensions: 15.5 x 9.2
Bedroom 3
- Description: Hardwood, En Suite Bath
- Level: Second
- Area: 146.3
- Dimensions: 15.4 x 9.5
Primary bathroom
- Description: Tile, Toto Toilet
- Level: First
- Area: 39.69
- Dimensions: 8.1 x 4.9
Bathroom 2
- Description: Tile, Toto Toilet
- Level: Second
- Area: 20.59
- Dimensions: 7.1 x 2.9
Dining room
- Description: Hardwood
- Level: First
- Area: 134.47
- Dimensions: 11.9 x 11.3
Family room
- Description: Hardwood, Fireplace, Chandelier
- Level: First
- Area: 260.7
- Dimensions: 16.5 x 15.8
Other
- Description: Carpet
- Level: First
- Area: 268.69
- Dimensions: 27.7 x 9.7
Other
- Description: Hardwood
- Level: First
- Area: 76.5
- Dimensions: 10.2 x 7.5
Kitchen
- Description: Hardwood, Granite, Butcherblock, Stone Backsplash
- Level: First
- Area: 150.35
- Dimensions: 15.5 x 9.7
Laundry
- Description: Hardwood
- Level: First
- Area: 20.91
- Dimensions: 5.1 x 4.1
Loft
- Description: Hardwood, Front and Rear Decks
- Level: Second
- Area: 236.34
- Dimensions: 23.4 x 10.1
Other
- Description: Rear Deck
- Level: Second
- Area: 366.98
- Dimensions: 31.1 x 11.8
Other
- Description: Front Balcony/Deck
- Level: Second
- Area: 99.99
- Dimensions: 10.1 x 9.9
Other
- Description: Covered Patio
- Level: First
- Area: 260
- Dimensions: 20 x 13
Heating
- Baseboard, Electric, Propane
Cooling
- Ceiling Fan(s), Wall Unit(s)
Appliances
- Included: Self Cleaning Oven, Gas Range, Refrigerator, Water Heater, Dishwasher, Microwave, Washer, Dryer
Features
- Kitchen Island, Other
- Flooring: Carpet, Hardwood, Laminate, Tile
- Doors: Storm Door(s)
- Basement: Partial
- Has fireplace: Yes
- Fireplace features: Brick
- Common walls with other units/homes: No Common Walls
Interior area
- Total structure area: 2,156
- Total interior livable area: 2,156 sqft
- Finished area above ground: 2,156
- Finished area below ground: 0
Property
Parking
- Total spaces: 1
- Parking features: Garage - Attached
- Attached garage spaces: 1
Features
- Stories: 2
- Patio & porch: Patio, Deck
- Exterior features: Balcony
- Has private pool: Yes
- Pool features: Above Ground
- Fencing: Front Yard
Lot
- Size: 0.51 Acres
- Features: Wooded
Details
- Parcel number: 193.040176 041619
- Zoning description: Residential
Construction
Type & style
- Home type: SingleFamily
- Architectural style: Contemporary
- Property subtype: Single Family Residence
Materials
- T1-11
- Roof: Asphalt,Fiberglass
Condition
- Year built: 1974
Utilities & green energy
- Electric: 200+ Amp Service, Circuit Breakers
- Sewer: Septic Tank
- Water: Public
- Utilities for property: Cable Available
Community & neighborhood
Location
- Region: Bushkill
- Subdivision: Pine Ridge
HOA & financial
HOA
- Has HOA: Yes
- HOA fee: $800 annually
- Amenities included: Security, Clubhouse, Playground, Sidewalks, Outdoor Pool, Tennis Court(s)
Other
Other facts
- Listing terms: Cash,Conventional,FHA,USDA Loan,VA Loan
- Road surface type: Paved
Price history
| Date | Event | Price |
|---|---|---|
| 7/21/2023 | Sold | $284,000+14.1%$132/sqft |
Source: PMAR #PM-106988 Report a problem | ||
| 6/15/2023 | Listed for sale | $249,000+62.2%$115/sqft |
Source: PMAR #PM-106988 Report a problem | ||
| 8/3/2020 | Sold | $153,500+2.4%$71/sqft |
Source: PMAR #PM-78204 Report a problem | ||
| 6/15/2020 | Listed for sale | $149,900$70/sqft |
Source: Pocono Mountains Real Estate, Inc - Brodheadsville #PM-78204 Report a problem | ||
Public tax history
| Year | Property taxes | Tax assessment |
|---|---|---|
| 2025 | $4,134 +1.6% | $25,200 |
| 2024 | $4,070 +1.5% | $25,200 |
| 2023 | $4,009 +3.2% | $25,200 |
Find assessor info on the county website
Neighborhood: 18324
Nearby schools
GreatSchools rating
- 6/10Bushkill El SchoolGrades: K-5Distance: 3.3 mi
- 3/10Lehman Intermediate SchoolGrades: 6-8Distance: 3.6 mi
- 3/10East Stroudsburg Senior High School NorthGrades: 9-12Distance: 3.7 mi

Get pre-qualified for a loan
At Zillow Home Loans, we can pre-qualify you in as little as 5 minutes with no impact to your credit score.An equal housing lender. NMLS #10287.
