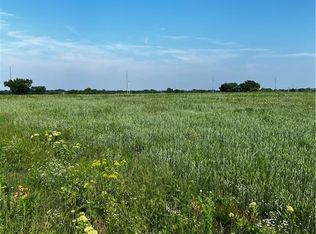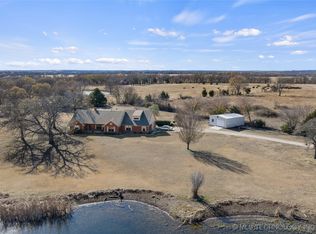Outstanding 33 Acre Ranch with Arbuckle Mountain View: 36 x 48 shop with 2 overhead doors, built-in work bench & 1 bed apt with 3/4 bath. Story and 1/2 home boasts an open floor plan home with 20 x 14 upstairs master suite, bath with jacuzzi and separate shower and gigantic walk-in closet. Indoor storm cellar, cedar lined closet and huge laundry room with sink adjoining great country kitchen with oversized center island. Hay meadow, large pond and barb wire fencing complete this perfect picture.
This property is off market, which means it's not currently listed for sale or rent on Zillow. This may be different from what's available on other websites or public sources.

