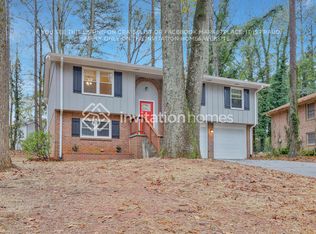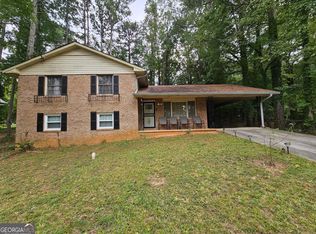Closed
$236,500
2246 Newgate Dr, Decatur, GA 30035
5beds
2,277sqft
Single Family Residence, Residential
Built in 1970
0.3 Acres Lot
$230,500 Zestimate®
$104/sqft
$2,130 Estimated rent
Home value
$230,500
$207,000 - $256,000
$2,130/mo
Zestimate® history
Loading...
Owner options
Explore your selling options
What's special
POTENTIAL POTENTIAL POTENTIAL!!!!! Buy at a great price a home with an HVAC system and roof all less than 6 years old. Newer windows and water heater too! Now make the kitchen and bathrooms shine with paint and some cosmetic upgrades, update some flooring in the 5 bedrooms, and add some landscaping . . . you'll have the perfect dream home in a quiet neighborhood close to shopping, entertainment, and all that Decatur has to offer. With 3 bedrooms and 2 bathroom upstairs as well as a kitchen, living room, and dining room on the main level, this home stands on its own, but add in that full daylight basement with separate entrance, and this is so much square footage to spread out in -- potential in-law suite? Income potential as a separate unit in the basement? The basement has concrete flooring but otherwise is finished and includes three massive rooms, a half bath, and laundry room with two separate entrances to the exterior. The home, while needing some cosmetic upgrades, is a structurally well maintained 3-bedroom, 2.5-bathroom home that has had the roof replaced in 2018, the HVAC in 2019, the water heater in 2020, floor joists/foundation repair in 2022 with transferrable warranty from AquaGuard, a new front porch in 2023, and has also an updated primary ensuite bathroom. Carpets were pulled back to reveal hardwoods underneath in all three upstairs bedrooms and the hallway (as well as in the living room and dining room on the main floor). The home is to be sold as-is.
Zillow last checked: 8 hours ago
Listing updated: September 30, 2024 at 10:51pm
Listing Provided by:
Jessica Weeks,
W Realty Atlanta LLC
Bought with:
Brenden Mitchum
EXP Realty, LLC.
Source: FMLS GA,MLS#: 7447895
Facts & features
Interior
Bedrooms & bathrooms
- Bedrooms: 5
- Bathrooms: 3
- Full bathrooms: 2
- 1/2 bathrooms: 1
Primary bedroom
- Features: Oversized Master, Other
- Level: Oversized Master, Other
Bedroom
- Features: Oversized Master, Other
Primary bathroom
- Features: Shower Only
Dining room
- Features: Separate Dining Room
Kitchen
- Features: Cabinets Stain, Laminate Counters
Heating
- Central
Cooling
- Central Air
Appliances
- Included: Dishwasher, Dryer, Electric Cooktop, Range Hood, Refrigerator, Washer
- Laundry: In Basement
Features
- Other
- Flooring: Ceramic Tile, Concrete, Hardwood
- Windows: Double Pane Windows
- Basement: Daylight,Driveway Access,Exterior Entry,Finished,Interior Entry,Walk-Out Access
- Has fireplace: No
- Fireplace features: None
- Common walls with other units/homes: No Common Walls
Interior area
- Total structure area: 2,277
- Total interior livable area: 2,277 sqft
- Finished area above ground: 2,277
- Finished area below ground: 675
Property
Parking
- Total spaces: 2
- Parking features: Driveway
- Has uncovered spaces: Yes
Accessibility
- Accessibility features: None
Features
- Levels: One and One Half
- Stories: 1
- Patio & porch: Patio
- Exterior features: No Dock
- Pool features: None
- Spa features: None
- Fencing: Back Yard,Chain Link
- Has view: Yes
- View description: Trees/Woods
- Waterfront features: None
- Body of water: None
Lot
- Size: 0.30 Acres
- Dimensions: 140 x 80
- Features: Back Yard, Private, Wooded
Details
- Additional structures: None
- Parcel number: 15 157 02 162
- Other equipment: None
- Horse amenities: None
Construction
Type & style
- Home type: SingleFamily
- Architectural style: Mid-Century Modern
- Property subtype: Single Family Residence, Residential
Materials
- Brick 4 Sides, Fiber Cement
- Foundation: Concrete Perimeter, Pillar/Post/Pier
- Roof: Composition
Condition
- Resale
- New construction: No
- Year built: 1970
Utilities & green energy
- Electric: 220 Volts
- Sewer: Public Sewer
- Water: Public
- Utilities for property: Cable Available, Electricity Available, Phone Available, Sewer Available, Water Available
Green energy
- Energy efficient items: None
- Energy generation: None
Community & neighborhood
Security
- Security features: None
Community
- Community features: Near Public Transport, Near Schools, Near Shopping
Location
- Region: Decatur
- Subdivision: Easterwood
Other
Other facts
- Listing terms: 1031 Exchange,Cash,Conventional,FHA 203(k)
- Road surface type: Asphalt
Price history
| Date | Event | Price |
|---|---|---|
| 9/25/2024 | Sold | $236,500-5.4%$104/sqft |
Source: | ||
| 9/16/2024 | Pending sale | $249,900$110/sqft |
Source: | ||
| 7/20/2024 | Listed for sale | $249,900-3%$110/sqft |
Source: | ||
| 7/6/2024 | Listing removed | -- |
Source: | ||
| 5/17/2024 | Price change | $257,500-0.6%$113/sqft |
Source: | ||
Public tax history
| Year | Property taxes | Tax assessment |
|---|---|---|
| 2024 | $4,048 +21% | $82,240 +22% |
| 2023 | $3,344 +34.4% | $67,400 +38% |
| 2022 | $2,489 +0.9% | $48,840 +1.1% |
Find assessor info on the county website
Neighborhood: 30035
Nearby schools
GreatSchools rating
- 4/10Canby Lane Elementary SchoolGrades: PK-5Distance: 0.4 mi
- 5/10Mary Mcleod Bethune Middle SchoolGrades: 6-8Distance: 1.4 mi
- 3/10Towers High SchoolGrades: 9-12Distance: 1.6 mi
Schools provided by the listing agent
- Elementary: Canby Lane
- Middle: Mary McLeod Bethune
- High: Towers
Source: FMLS GA. This data may not be complete. We recommend contacting the local school district to confirm school assignments for this home.
Get a cash offer in 3 minutes
Find out how much your home could sell for in as little as 3 minutes with a no-obligation cash offer.
Estimated market value
$230,500
Get a cash offer in 3 minutes
Find out how much your home could sell for in as little as 3 minutes with a no-obligation cash offer.
Estimated market value
$230,500

