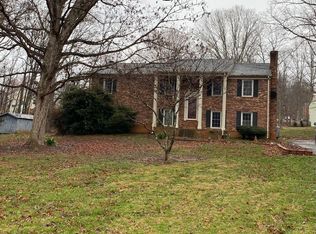Sold for $280,000
$280,000
2246 Sunburst Rd, Evington, VA 24550
3beds
1,629sqft
Single Family Residence
Built in 1961
0.78 Acres Lot
$276,100 Zestimate®
$172/sqft
$1,801 Estimated rent
Home value
$276,100
Estimated sales range
Not available
$1,801/mo
Zestimate® history
Loading...
Owner options
Explore your selling options
What's special
Welcome to this beautifully maintained 3-4 bedroom, 2-bath brick ranch in a fantastic location! This cozy yet updated home offers timeless charm with modern touches, featuring a spacious layout perfect for comfortable living. Enjoy the inviting warmth of the living room and den areas, updated kitchen, and versatile bonus room ideal as a 4th bedroom, home office, or hobby space. The home sits on a well-manicured lot with a nice yard, perfect for relaxing, gardening, or entertaining. Step out onto the lovely side porch your new favorite spot for morning coffee or evening unwinding. A one-car garage located in the basement adds convenience and extra storage. Don't miss this move-in-ready gem in a sought-after area where comfort, character, and location come together!
Zillow last checked: 8 hours ago
Listing updated: July 22, 2025 at 02:05pm
Listed by:
Polly R. Wooldridge 434-851-1508 POLLYWOOLDRIDGE@GMAIL.COM,
NextHome TwoFourFive,
Lisa Garrett 434-942-0729,
NextHome TwoFourFive
Bought with:
Jennifer Reilly, 0225249224
EXP Realty LLC-Forest
Source: LMLS,MLS#: 359444 Originating MLS: Lynchburg Board of Realtors
Originating MLS: Lynchburg Board of Realtors
Facts & features
Interior
Bedrooms & bathrooms
- Bedrooms: 3
- Bathrooms: 2
- Full bathrooms: 2
Primary bedroom
- Level: First
- Area: 143
- Dimensions: 13 x 11
Bedroom
- Dimensions: 0 x 0
Bedroom 2
- Level: First
- Area: 143
- Dimensions: 13 x 11
Bedroom 3
- Level: First
- Area: 182
- Dimensions: 13 x 14
Bedroom 4
- Level: Below Grade
- Area: 196
- Dimensions: 14 x 14
Bedroom 5
- Area: 0
- Dimensions: 0 x 0
Dining room
- Level: First
- Area: 126
- Dimensions: 14 x 9
Family room
- Level: Below Grade
- Area: 375
- Dimensions: 15 x 25
Great room
- Area: 0
- Dimensions: 0 x 0
Kitchen
- Level: First
- Area: 100
- Dimensions: 10 x 10
Living room
- Level: First
- Area: 176
- Dimensions: 16 x 11
Office
- Area: 0
- Dimensions: 0 x 0
Heating
- Heat Pump
Cooling
- Heat Pump
Appliances
- Included: Dishwasher, Microwave, Electric Range, Refrigerator, Electric Water Heater
- Laundry: In Basement, Laundry Room
Features
- Ceiling Fan(s), High Speed Internet, Main Level Bedroom, Primary Bed w/Bath, Tile Bath(s)
- Flooring: Carpet, Ceramic Tile, Hardwood, Vinyl
- Doors: Storm Door(s)
- Windows: Insulated Windows
- Basement: Exterior Entry,Finished,Full,Heated,Interior Entry,Walk-Out Access
- Attic: Access
- Number of fireplaces: 1
- Fireplace features: 1 Fireplace, Gas Log, Basement
Interior area
- Total structure area: 1,629
- Total interior livable area: 1,629 sqft
- Finished area above ground: 1,086
- Finished area below ground: 543
Property
Parking
- Parking features: Off Street
- Has garage: Yes
Features
- Levels: One
- Patio & porch: Side Porch
- Exterior features: Garden, Tennis Courts Nearby
- Pool features: Pool Nearby
Lot
- Size: 0.78 Acres
- Features: Landscaped
Details
- Parcel number: 20A71
- Zoning: R1
Construction
Type & style
- Home type: SingleFamily
- Architectural style: Ranch
- Property subtype: Single Family Residence
Materials
- Brick
- Roof: Shingle
Condition
- Year built: 1961
Utilities & green energy
- Electric: AEP/Appalachian Powr
- Sewer: Septic Tank
- Water: County
- Utilities for property: Cable Available, Cable Connections
Community & neighborhood
Location
- Region: Evington
Price history
| Date | Event | Price |
|---|---|---|
| 7/22/2025 | Sold | $280,000+1.8%$172/sqft |
Source: | ||
| 5/28/2025 | Pending sale | $275,000$169/sqft |
Source: | ||
| 5/28/2025 | Listed for sale | $275,000$169/sqft |
Source: | ||
| 5/28/2025 | Pending sale | $275,000$169/sqft |
Source: | ||
| 5/24/2025 | Listed for sale | $275,000$169/sqft |
Source: | ||
Public tax history
| Year | Property taxes | Tax assessment |
|---|---|---|
| 2024 | -- | $188,000 |
| 2023 | $1,049 +30% | $188,000 +21.2% |
| 2022 | $807 -13.4% | $155,100 |
Find assessor info on the county website
Neighborhood: 24550
Nearby schools
GreatSchools rating
- 6/10Tomahawk Elementary SchoolGrades: PK-5Distance: 2.9 mi
- 4/10Brookville Middle SchoolGrades: 6-8Distance: 2.9 mi
- 5/10Brookville High SchoolGrades: 9-12Distance: 3 mi
Get pre-qualified for a loan
At Zillow Home Loans, we can pre-qualify you in as little as 5 minutes with no impact to your credit score.An equal housing lender. NMLS #10287.
