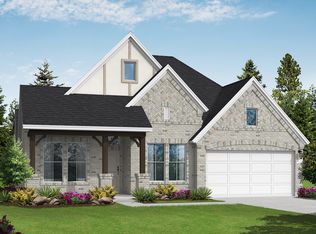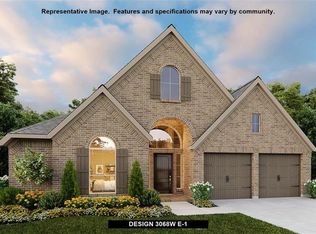Sold
Price Unknown
2248 Blackhawk Ridge Ln, Manvel, TX 77578
4beds
2,055sqft
SingleFamily
Built in 2020
9,487 Square Feet Lot
$444,400 Zestimate®
$--/sqft
$2,755 Estimated rent
Home value
$444,400
$404,000 - $484,000
$2,755/mo
Zestimate® history
Loading...
Owner options
Explore your selling options
What's special
Priced for quick sale. Outstanding NEW house has wood look tile flooring in family, breakfast, kitchen, halls, bath & primary bedroom. High ceilings, gleaming white quartz counters, stainless appls, wine chiller, bright white shake cabinets, smoky gray backsplash, farmhouse pendant lighting in kitchen, white 2\" blinds in all windows, open concept Amberly plan by Highland Homes, large shower stall in primary bathroom. Huge backyard for pool, play, pets and/or plants! Oversized covered patio is great for entertaining. Upgraded front porch elevation, nicely landscaped, sprinkler system. Enjoy this new home now for the holidays!
Facts & features
Interior
Bedrooms & bathrooms
- Bedrooms: 4
- Bathrooms: 3
- Full bathrooms: 3
Heating
- Other, Gas
Cooling
- Central
Appliances
- Included: Dishwasher, Dryer, Garbage disposal, Microwave, Range / Oven, Refrigerator, Washer
- Laundry: Washer Hookup, Electric Dryer Hookup, Gas Dryer Hookup
Features
- Walk-In Closet(s), High Ceilings, Crown Molding, Split Plan, All Bedrooms Down, Formal Entry/Foyer, Primary Bed - 1st Floor, Countertops(Quartz)
- Flooring: Tile, Carpet
- Windows: Insulated/Low-E windows, Drapes/Curtains/Window Cover
- Attic: Radiant Attic Barrier
Interior area
- Structure area source: Builder
- Total interior livable area: 2,055 sqft
Property
Parking
- Total spaces: 2
- Parking features: Garage - Attached
Features
- Patio & porch: Porch, Covered, Patio/Deck
- Exterior features: Stone, Brick
- Fencing: Back Yard
Lot
- Size: 9,487 sqft
- Features: Subdivided, Back Yard, 0 Up To 1/4 Acre
Details
- Parcel number: 71000101001
Construction
Type & style
- Home type: SingleFamily
- Architectural style: Ranch, Traditional
Materials
- brick
- Foundation: Slab
- Roof: Composition
Condition
- Year built: 2020
Details
- Builder name: Highland Homes
Utilities & green energy
- Sewer: Public Sewer
- Water: Public, Water District
Green energy
- Energy efficient items: HVAC, Thermostat, Attic Vents
Community & neighborhood
Security
- Security features: Fire Alarm, Security System Owned
Location
- Region: Manvel
HOA & financial
HOA
- Has HOA: Yes
- HOA fee: $97 monthly
Other
Other facts
- Sewer: Public Sewer
- WaterSource: Public, Water District
- Flooring: Carpet, Tile
- Appliances: Dishwasher, Disposal, Gas Oven, Microwave, Gas Range
- AssociationYN: true
- ArchitecturalStyle: Ranch, Traditional
- GarageYN: true
- AttachedGarageYN: true
- HeatingYN: true
- CoolingYN: true
- Heating: Natural Gas
- FoundationDetails: Slab
- RoomsTotal: 10
- Exclusions: Washer, Dryer, Refrigerator
- ConstructionMaterials: Stone, Brick
- Roof: Composition
- GreenEnergyEfficient: HVAC, Thermostat, Attic Vents
- YearBuiltSource: Appraiser
- ExteriorFeatures: Sprinkler System, Side Yard
- BuilderName: Highland Homes
- AssociationPhone: 281-692-2808
- ParkingFeatures: Attached, Garage Door Opener
- CoveredSpaces: 2
- PublicSurveySection: 11
- MaintenanceExpense: 1190
- PatioAndPorchFeatures: Porch, Covered, Patio/Deck
- InteriorFeatures: Walk-In Closet(s), High Ceilings, Crown Molding, Split Plan, All Bedrooms Down, Formal Entry/Foyer, Primary Bed - 1st Floor, Countertops(Quartz)
- LaundryFeatures: Washer Hookup, Electric Dryer Hookup, Gas Dryer Hookup
- SecurityFeatures: Fire Alarm, Security System Owned
- Cooling: Ceiling Fan(s), Electric
- Fencing: Back Yard
- LotFeatures: Subdivided, Back Yard, 0 Up To 1/4 Acre
- RoadSurfaceType: Concrete, Curbs, Gutters
- BuildingAreaSource: Builder
- RoomMasterBathroomFeatures: Tub w/Shower, Primary Bath + Separate Shower, Vanity Area
- MlsStatus: Pending
- TaxAnnualAmount: 2209
- WindowFeatures: Insulated/Low-E windows, Drapes/Curtains/Window Cover
- LotSizeSource: Appraisal District
- Attic: Radiant Attic Barrier
- Road surface type: Concrete, Curbs, Gutters
Price history
| Date | Event | Price |
|---|---|---|
| 6/11/2025 | Listing removed | $2,950$1/sqft |
Source: | ||
| 6/6/2025 | Listed for rent | $2,950$1/sqft |
Source: | ||
| 5/30/2025 | Sold | -- |
Source: Agent Provided Report a problem | ||
| 4/29/2025 | Pending sale | $460,000$224/sqft |
Source: | ||
| 4/10/2025 | Price change | $460,000-2.1%$224/sqft |
Source: | ||
Public tax history
| Year | Property taxes | Tax assessment |
|---|---|---|
| 2025 | $7,359 +24.4% | $407,980 0% |
| 2024 | $5,915 +5.7% | $407,982 +6% |
| 2023 | $5,598 -14.2% | $385,000 +0% |
Find assessor info on the county website
Neighborhood: Pomona
Nearby schools
GreatSchools rating
- 8/10Pomona Elementary SchoolGrades: PK-5Distance: 0.7 mi
- 6/10Rodeo Palms Junior High SchoolGrades: 6-8Distance: 1.8 mi
- 6/10Manvel High SchoolGrades: 9-12Distance: 4.9 mi
Schools provided by the listing agent
- District: 3 - Alvin
Source: The MLS. This data may not be complete. We recommend contacting the local school district to confirm school assignments for this home.
Get a cash offer in 3 minutes
Find out how much your home could sell for in as little as 3 minutes with a no-obligation cash offer.
Estimated market value
$444,400

