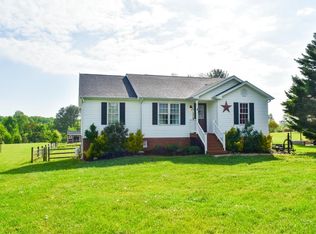Sold for $325,000 on 07/02/25
$325,000
2248 Elon Rd, Madison Heights, VA 24572
4beds
2,501sqft
Single Family Residence
Built in 1997
1.86 Acres Lot
$329,600 Zestimate®
$130/sqft
$2,446 Estimated rent
Home value
$329,600
Estimated sales range
Not available
$2,446/mo
Zestimate® history
Loading...
Owner options
Explore your selling options
What's special
One level living at its finest with this charming spacious, brick ranch home on nearly 2 acres, surrounded by beautiful mountain views! This home offers 2,500 SF of living space between the main level & huge finished basement. Main level master suite with walk-in closet & full private bath on one side of home, & two additional bedrooms & another full bath on the other side of home. Living room offers an open concept with a gas log fireplace, just off the separate dining area & kitchen. Walk out on your deck to immediate mountain views,overlooking your nearly 2 acres of land. The finished basement offers a den, a large recreation room, another full bathroom, a separate laundry room, & a 4th bedroom (no window). Relax on ground level patio overlooking fenced in backyard. Long paved driveway for plenty of parking, only a short distance to many restaurants, grocery stores, schools, & several landmarks. The home has been well cared for & updated. Come see for yourself!
Zillow last checked: 8 hours ago
Listing updated: July 02, 2025 at 10:01am
Listed by:
Mike Osei 434-444-6206 mikeo8us@gmail.com,
Long & Foster-Forest
Bought with:
Victoria Gilliland, 0225034635
Watts Auction Realty Appra Inc
Source: LMLS,MLS#: 358814 Originating MLS: Lynchburg Board of Realtors
Originating MLS: Lynchburg Board of Realtors
Facts & features
Interior
Bedrooms & bathrooms
- Bedrooms: 4
- Bathrooms: 3
- Full bathrooms: 3
Primary bedroom
- Level: First
- Area: 192
- Dimensions: 16 x 12
Bedroom
- Dimensions: 0 x 0
Bedroom 2
- Level: First
- Area: 144
- Dimensions: 12 x 12
Bedroom 3
- Level: First
- Area: 120
- Dimensions: 12 x 10
Bedroom 4
- Level: Below Grade
- Area: 168
- Dimensions: 14 x 12
Bedroom 5
- Area: 0
- Dimensions: 0 x 0
Dining room
- Level: First
- Area: 117
- Dimensions: 13 x 9
Family room
- Area: 0
- Dimensions: 0 x 0
Great room
- Area: 0
- Dimensions: 0 x 0
Kitchen
- Level: First
- Area: 120
- Dimensions: 12 x 10
Living room
- Level: First
- Area: 208
- Dimensions: 16 x 13
Office
- Area: 0
- Dimensions: 0 x 0
Heating
- Heat Pump
Cooling
- Heat Pump
Appliances
- Included: Dishwasher, Microwave, Electric Range, Refrigerator, Self Cleaning Oven, Electric Water Heater
- Laundry: In Basement, Dryer Hookup, Laundry Room, Separate Laundry Rm., Washer Hookup
Features
- Ceiling Fan(s), Drywall, High Speed Internet, Main Level Bedroom, Primary Bed w/Bath, Separate Dining Room, Walk-In Closet(s)
- Flooring: Ceramic Tile, Vinyl, Vinyl Plank
- Doors: Storm Door(s)
- Windows: Insulated Windows
- Basement: Exterior Entry,Finished,Heated,Interior Entry,Walk-Out Access
- Attic: Access,Scuttle
- Number of fireplaces: 1
- Fireplace features: 1 Fireplace, Gas Log, Living Room
Interior area
- Total structure area: 2,501
- Total interior livable area: 2,501 sqft
- Finished area above ground: 1,271
- Finished area below ground: 1,230
Property
Parking
- Parking features: Off Street, Paved Drive
- Has garage: Yes
- Has uncovered spaces: Yes
Features
- Levels: One
- Patio & porch: Patio, Porch, Front Porch
- Exterior features: Garden
- Fencing: Fenced
- Has view: Yes
- View description: Mountain(s)
Lot
- Size: 1.86 Acres
- Features: Landscaped, Near Golf Course
Details
- Additional structures: Storage
- Parcel number: 122B215
- Zoning: R1
Construction
Type & style
- Home type: SingleFamily
- Architectural style: Ranch
- Property subtype: Single Family Residence
Materials
- Brick, Vinyl Siding
- Roof: Shingle
Condition
- Year built: 1997
Utilities & green energy
- Electric: AEP/Appalachian Powr
- Sewer: Septic Tank
- Water: County
- Utilities for property: Cable Available
Community & neighborhood
Security
- Security features: Smoke Detector(s)
Location
- Region: Madison Heights
Price history
| Date | Event | Price |
|---|---|---|
| 7/2/2025 | Sold | $325,000-7.1%$130/sqft |
Source: | ||
| 6/15/2025 | Pending sale | $349,900$140/sqft |
Source: | ||
| 6/7/2025 | Price change | $349,900-2.5%$140/sqft |
Source: | ||
| 4/28/2025 | Price change | $359,000-4.2%$144/sqft |
Source: | ||
| 4/24/2025 | Listed for sale | $374,900+48.8%$150/sqft |
Source: | ||
Public tax history
| Year | Property taxes | Tax assessment |
|---|---|---|
| 2024 | $1,129 | $185,000 |
| 2023 | $1,129 | $185,000 |
| 2022 | $1,129 +19.2% | $185,000 +19.2% |
Find assessor info on the county website
Neighborhood: 24572
Nearby schools
GreatSchools rating
- 5/10Elon Elementary SchoolGrades: PK-5Distance: 0.4 mi
- 6/10Monelison Middle SchoolGrades: 6-8Distance: 5.7 mi
- 5/10Amherst County High SchoolGrades: 9-12Distance: 8.3 mi
Schools provided by the listing agent
- Elementary: Elon Elem
- Middle: Monelison Midl
- High: Amherst High
Source: LMLS. This data may not be complete. We recommend contacting the local school district to confirm school assignments for this home.

Get pre-qualified for a loan
At Zillow Home Loans, we can pre-qualify you in as little as 5 minutes with no impact to your credit score.An equal housing lender. NMLS #10287.
