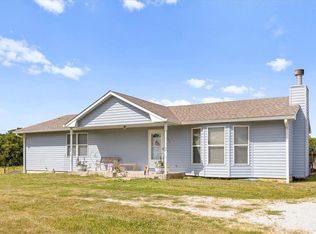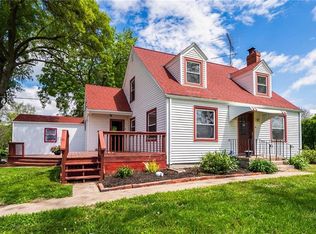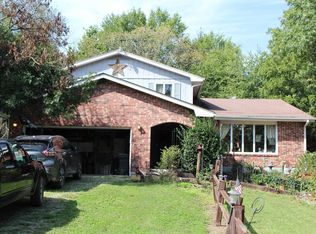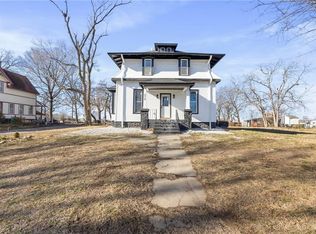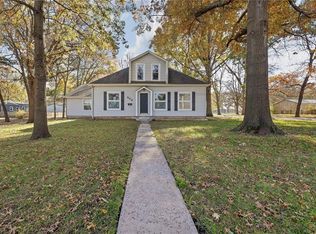Please contact the listing agent for more information. House has appraised for $440,000. Enjoy peaceful country living on this beautifully landscaped 6.09-acre property with a full wrap-around porch—perfect for taking in breathtaking sunrises and sunsets year-round. This 3-bedroom, 2.5-bathroom home features an open-concept main floor with a spacious living room, dining area, and large country kitchen with a center island. Upstairs, you'll find a generous master suite with a LARGE walk-in closet and a convenient laundry room, plus one of two oversized secondary bedrooms. The finished walk-out basement offers a tiled family room, a third bedroom, full bath, and two bonus storage rooms. A brand-new chain link fence in the backyard keeps pets safe while giving them room to roam. Greenspace borders the south, east, and west sides of the property for added privacy and scenic views. You’ll love the quiet setting with quick access to I-35 and Ottawa. This is the perfect place to relax, entertain, and truly enjoy the beauty of country life.
Active
Price increase: $20K (12/18)
$449,000
2248 Iowa Rd, Ottawa, KS 66067
3beds
2,400sqft
Est.:
Single Family Residence
Built in 2004
6.09 Acres Lot
$-- Zestimate®
$187/sqft
$-- HOA
What's special
Greenspace bordersTiled family roomFull wrap-around porchGenerous master suiteOpen-concept main floorLarge walk-in closetFinished walk-out basement
- 191 days |
- 1,706 |
- 56 |
Zillow last checked: 8 hours ago
Listing updated: January 30, 2026 at 10:38am
Listing Provided by:
Kevin Bonsignore 913-787-4351,
Real Broker, LLC,
The Ketzner Group 913-544-6982,
Real Broker, LLC
Source: Heartland MLS as distributed by MLS GRID,MLS#: 2567874
Tour with a local agent
Facts & features
Interior
Bedrooms & bathrooms
- Bedrooms: 3
- Bathrooms: 3
- Full bathrooms: 2
- 1/2 bathrooms: 1
Heating
- Heat Pump
Cooling
- Electric
Features
- Basement: Concrete,Walk-Out Access
- Has fireplace: No
Interior area
- Total structure area: 2,400
- Total interior livable area: 2,400 sqft
- Finished area above ground: 1,664
- Finished area below ground: 736
Property
Parking
- Parking features: Other
Lot
- Size: 6.09 Acres
Details
- Parcel number: 1393000000001.040
Construction
Type & style
- Home type: SingleFamily
- Property subtype: Single Family Residence
Materials
- Frame, Lap Siding
- Roof: Metal
Condition
- Year built: 2004
Utilities & green energy
- Sewer: Septic Tank
- Water: Rural
Community & HOA
Community
- Subdivision: Ottawa
HOA
- Has HOA: No
Location
- Region: Ottawa
Financial & listing details
- Price per square foot: $187/sqft
- Tax assessed value: $405,090
- Annual tax amount: $5,460
- Date on market: 8/8/2025
- Listing terms: Cash,Conventional,FHA,Other,USDA Loan,VA Loan
- Ownership: Private
Estimated market value
Not available
Estimated sales range
Not available
Not available
Price history
Price history
| Date | Event | Price |
|---|---|---|
| 12/18/2025 | Listed for sale | $449,000+4.7%$187/sqft |
Source: | ||
| 11/14/2025 | Contingent | $429,000$179/sqft |
Source: | ||
| 10/30/2025 | Price change | $429,000-0.2%$179/sqft |
Source: | ||
| 9/15/2025 | Price change | $430,000-2.1%$179/sqft |
Source: | ||
| 9/14/2025 | Price change | $439,400-0.1%$183/sqft |
Source: | ||
Public tax history
Public tax history
| Year | Property taxes | Tax assessment |
|---|---|---|
| 2024 | $5,460 -4.6% | $46,585 -1.2% |
| 2023 | $5,724 +68.7% | $47,151 +74% |
| 2022 | $3,393 | $27,106 +5.5% |
Find assessor info on the county website
BuyAbility℠ payment
Est. payment
$2,857/mo
Principal & interest
$2154
Property taxes
$546
Home insurance
$157
Climate risks
Neighborhood: 66067
Nearby schools
GreatSchools rating
- 5/10Appanoose Elementary SchoolGrades: PK-5Distance: 8.5 mi
- 5/10West Franklin Middle SchoolGrades: 6-8Distance: 5.5 mi
- 7/10West Franklin High SchoolGrades: 9-12Distance: 5.5 mi
Schools provided by the listing agent
- Elementary: Sunflower
- Middle: Ottawa
- High: Ottawa
Source: Heartland MLS as distributed by MLS GRID. This data may not be complete. We recommend contacting the local school district to confirm school assignments for this home.
- Loading
- Loading
