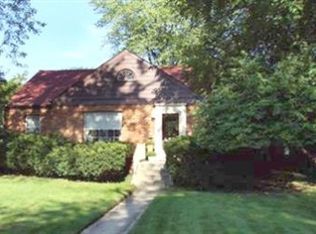Closed
$275,000
2248 Ridgewood St, Highland, IN 46322
3beds
2,125sqft
Single Family Residence
Built in 1949
0.29 Acres Lot
$283,000 Zestimate®
$129/sqft
$2,390 Estimated rent
Home value
$283,000
$246,000 - $320,000
$2,390/mo
Zestimate® history
Loading...
Owner options
Explore your selling options
What's special
Dont miss the opportunity to own this 3 Bedroom 2 Bath brick ranch home in highly sought afterBrantwood Subdivision. Home features a large living room with a vaulted ceiling and wood burning fireplace. Also features a Four Seasons room to enjoy your morning coffee while looking out at the nicely landscaped back yard. There are 3 large bedrooms including a main bedroom en suite. There is also a large Utility/Laundry room that is also used for the kitchen table area. Very centrally located in Highland and close to major roads, shopping and dining. Schedule your showing today.
Zillow last checked: 8 hours ago
Listing updated: March 03, 2024 at 02:53am
Listed by:
William Swets,
Generic Office
Bought with:
Amy Mathewson, RB18000257
eXp Realty, LLC
Source: NIRA,MLS#: 540105
Facts & features
Interior
Bedrooms & bathrooms
- Bedrooms: 3
- Bathrooms: 2
- Full bathrooms: 1
- 3/4 bathrooms: 1
Primary bedroom
- Area: 196
- Dimensions: 14 x 14
Bedroom 2
- Area: 143
- Dimensions: 13 x 11
Bedroom 3
- Area: 140
- Dimensions: 14 x 10
Bathroom
- Description: 3/4
Bathroom
- Description: Full
Bonus room
- Description: Sun Room
- Dimensions: 19 x 11
Den
- Dimensions: 16 x 12
Kitchen
- Area: 117
- Dimensions: 13 x 9
Laundry
- Dimensions: 16 x 11
Living room
- Area: 468
- Dimensions: 26 x 18
Heating
- Hot Water, Radiant
Appliances
- Included: Dryer, Electric Range, Portable Dishwasher, Refrigerator, Washer
- Laundry: Main Level
Features
- Cathedral Ceiling(s), Primary Downstairs, Vaulted Ceiling(s)
- Has basement: No
- Number of fireplaces: 1
- Fireplace features: Great Room, Living Room
Interior area
- Total structure area: 2,125
- Total interior livable area: 2,125 sqft
- Finished area above ground: 2,125
Property
Parking
- Total spaces: 2
- Parking features: Attached, Garage Door Opener
- Attached garage spaces: 2
Features
- Levels: One
- Patio & porch: Patio
- Frontage length: 115
Lot
- Size: 0.29 Acres
- Dimensions: 115 x 110
- Features: Level, Paved
Details
- Parcel number: 450720476003000026
Construction
Type & style
- Home type: SingleFamily
- Architectural style: Bungalow
- Property subtype: Single Family Residence
Condition
- New construction: No
- Year built: 1949
Utilities & green energy
- Water: Public
- Utilities for property: Electricity Available, Natural Gas Available
Community & neighborhood
Community
- Community features: Curbs, Sidewalks
Location
- Region: Highland
- Subdivision: Brantwood Add
HOA & financial
HOA
- Has HOA: No
Other
Other facts
- Listing agreement: Exclusive Right To Sell
- Listing terms: Cash,Conventional,FHA,Other
- Road surface type: Paved
Price history
| Date | Event | Price |
|---|---|---|
| 1/3/2024 | Sold | $275,000-8%$129/sqft |
Source: | ||
| 11/1/2023 | Listing removed | -- |
Source: | ||
| 10/12/2023 | Listed for sale | $299,000$141/sqft |
Source: | ||
Public tax history
Tax history is unavailable.
Neighborhood: 46322
Nearby schools
GreatSchools rating
- 6/10Mildred Merkley Elementary SchoolGrades: K-5Distance: 1.2 mi
- 5/10Highland Middle SchoolGrades: 6-8Distance: 1.1 mi
- 8/10Highland High SchoolGrades: 9-12Distance: 1.1 mi
Get a cash offer in 3 minutes
Find out how much your home could sell for in as little as 3 minutes with a no-obligation cash offer.
Estimated market value$283,000
Get a cash offer in 3 minutes
Find out how much your home could sell for in as little as 3 minutes with a no-obligation cash offer.
Estimated market value
$283,000
