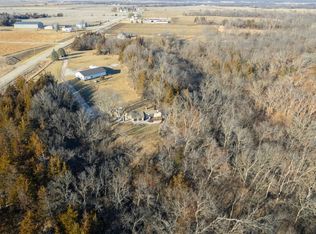Sold for $585,000
$585,000
2249 Magnolia Rd, Woodward, IA 50276
3beds
2,434sqft
Single Family Residence, Residential
Built in 2003
4 Acres Lot
$597,500 Zestimate®
$240/sqft
$2,510 Estimated rent
Home value
$597,500
$568,000 - $633,000
$2,510/mo
Zestimate® history
Loading...
Owner options
Explore your selling options
What's special
Situated on the corner of two paved roads in a quiet country setting, this meticulously cared for acreage is looking for its next chapter! Just 30 minutes from both Ames and Des Moines you will find a spacious, easy living 2400+ sq. ft. ranch style home. No corners were cut when this house was built in 2003. The poured concrete runs from the floor of the basement all the way up to the roof inside the exterior walls. 3 large bedrooms and 3 baths bookend open concept living spaces. There is a 4-season room off of the great room with views of the timber behind the home. At the end of the day you can relax and take up space in the spacious 490 sq. ft. primary bedroom suite. A clean and weather tight 42'x75' Morton Building is also included on the property. Inside the machine shed you will find a generously sized heated office/shop space with its own 3/4 bath. New roofs were installed on the house and machine shed in 2021 and the house recieved new siding in 2019. Both structures are connected to Xenia water and there is a cistern located on the property as well. Come and take a look at this wonderfully serene 4.99 acres full of creature comforts and plenty of space for anything your heart desires!
Zillow last checked: 8 hours ago
Listing updated: July 16, 2024 at 11:06am
Listed by:
Mike Larrew,
United Real Estate Professionals,
Bonnie Larrew,
United Real Estate Professionals
Bought with:
Marc Olson Team, B56203
RE/MAX Concepts-Nevada
Source: CIBR,MLS#: 63295
Facts & features
Interior
Bedrooms & bathrooms
- Bedrooms: 3
- Bathrooms: 4
- Full bathrooms: 1
- 3/4 bathrooms: 2
- 1/2 bathrooms: 1
Primary bedroom
- Level: Main
Bedroom 2
- Level: Main
Bedroom 3
- Level: Main
Primary bathroom
- Level: Main
Full bathroom
- Level: Main
Half bathroom
- Level: Main
Great room
- Level: Main
Kitchen
- Level: Main
Laundry
- Level: Main
Heating
- Heat Pump, Forced Air
Cooling
- Central Air
Appliances
- Included: Dishwasher, Disposal, Dryer, Range, Refrigerator, Washer
- Laundry: Main Level
Features
- Ceiling Fan(s), Central Vacuum
- Flooring: Hardwood, Carpet
- Basement: Daylight,Full,Unfinished
- Has fireplace: Yes
- Fireplace features: Gas
Interior area
- Total structure area: 2,434
- Total interior livable area: 2,434 sqft
- Finished area above ground: 2,434
Property
Parking
- Parking features: Garage
- Has garage: Yes
Features
- Patio & porch: Patio
Lot
- Size: 4 Acres
- Features: Level
Details
- Additional structures: Machine Shed
- Parcel number: 088226291300001
- Zoning: Agriculture
- Special conditions: Standard
Construction
Type & style
- Home type: SingleFamily
- Property subtype: Single Family Residence, Residential
Materials
- Foundation: Concrete Perimeter, Tile
Condition
- Year built: 2003
Utilities & green energy
- Sewer: Septic Tank, Public Sewer
- Water: Rural
Community & neighborhood
Location
- Region: Woodward
Other
Other facts
- Road surface type: Hard Surface
Price history
| Date | Event | Price |
|---|---|---|
| 1/24/2024 | Sold | $585,000-2.4%$240/sqft |
Source: | ||
| 12/7/2023 | Pending sale | $599,500$246/sqft |
Source: | ||
| 10/27/2023 | Price change | $599,500-5.7%$246/sqft |
Source: | ||
| 9/28/2023 | Listed for sale | $636,000$261/sqft |
Source: | ||
Public tax history
| Year | Property taxes | Tax assessment |
|---|---|---|
| 2024 | -- | -- |
| 2023 | $4,498 +3.1% | $384,413 +33.7% |
| 2022 | $4,364 +9.5% | $287,549 |
Find assessor info on the county website
Neighborhood: 50276
Nearby schools
GreatSchools rating
- NAWoodward-Granger Early Learning CenterGrades: PK-1Distance: 9.7 mi
- 6/10Woodward-Granger Middle SchoolGrades: 6-8Distance: 2.7 mi
- 5/10Woodward-Granger High SchoolGrades: 9-12Distance: 2.7 mi
Get pre-qualified for a loan
At Zillow Home Loans, we can pre-qualify you in as little as 5 minutes with no impact to your credit score.An equal housing lender. NMLS #10287.
