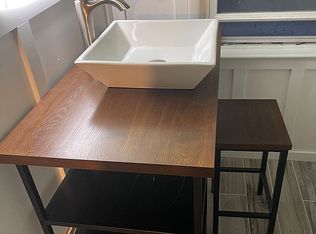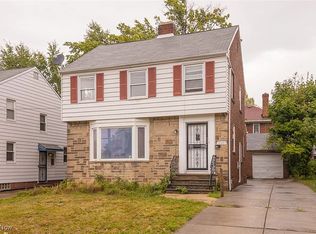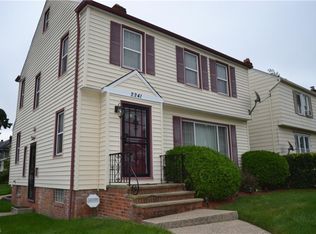Sold for $150,500
$150,500
2249 N Taylor Rd, Cleveland Heights, OH 44112
3beds
1,717sqft
Single Family Residence
Built in 1948
4,791.6 Square Feet Lot
$151,800 Zestimate®
$88/sqft
$1,834 Estimated rent
Home value
$151,800
$140,000 - $164,000
$1,834/mo
Zestimate® history
Loading...
Owner options
Explore your selling options
What's special
Welcome to this classic colonial in Cleveland Heights. Thoughtfully maintained, this home offers a fantastic opportunity for both owner-occupants and investors. Highlights include a two-car garage, a finished basement rec room, and the convenience of a first-floor bathroom. Custom-built-in shelving enhances both the family and dining rooms, while the kitchen features distinctive custom cabinet doors that complement the original tile in the upstairs bath. Upstairs, you'll find two generously sized bedrooms, a versatile third room ideal as an office or nursery, and a walk-up attic perfect for clean, organized storage. Beautiful oak hardwood floors add warmth and character, and vinyl windows throughout offer energy efficiency and low maintenance. This home blends timeless charm with practical updates and is ideally located just minutes from parks, shopping, schools, and restaurants in sought-after Cleveland Heights. The property is POS compliant. Ask for a complete list of updates.
Zillow last checked: 8 hours ago
Listing updated: July 14, 2025 at 10:44am
Listing Provided by:
Thomas D Kazanas realtor.kazanas@gmail.com440-829-4457,
HomeSmart Real Estate Momentum LLC
Bought with:
Ashley Snowberger, 2023001231
McDowell Homes Real Estate Services
Clorice L Vines, 2025003178
McDowell Homes Real Estate Services
Source: MLS Now,MLS#: 5122852 Originating MLS: Lake Geauga Area Association of REALTORS
Originating MLS: Lake Geauga Area Association of REALTORS
Facts & features
Interior
Bedrooms & bathrooms
- Bedrooms: 3
- Bathrooms: 2
- Full bathrooms: 1
- 1/2 bathrooms: 1
- Main level bathrooms: 1
Primary bedroom
- Description: Flooring: Wood
- Level: Second
- Dimensions: 15.00 x 11.00
Bedroom
- Description: Flooring: Wood
- Level: Second
- Dimensions: 13.00 x 11.00
Bedroom
- Description: Flooring: Wood
- Level: Second
- Dimensions: 10.00 x 10.00
Bathroom
- Level: First
Bathroom
- Level: Second
Dining room
- Description: Flooring: Carpet
- Level: First
- Dimensions: 12.00 x 11.00
Entry foyer
- Level: First
Family room
- Description: Flooring: Carpet
- Level: Lower
Kitchen
- Description: Flooring: Laminate
- Level: First
- Dimensions: 12.00 x 13.00
Living room
- Features: Fireplace
- Level: First
- Dimensions: 21.00 x 11.00
Heating
- Forced Air, Gas
Cooling
- Central Air, None
Appliances
- Included: Dryer, Microwave, Range, Refrigerator
- Laundry: In Basement
Features
- Ceiling Fan(s), Pantry, Storage, Natural Woodwork
- Basement: Full,Partially Finished
- Number of fireplaces: 1
Interior area
- Total structure area: 1,717
- Total interior livable area: 1,717 sqft
- Finished area above ground: 1,329
- Finished area below ground: 388
Property
Parking
- Total spaces: 2
- Parking features: Detached, Garage, Paved
- Garage spaces: 2
Features
- Levels: Two
- Stories: 2
- Patio & porch: Covered, Patio
- Pool features: Above Ground, Community
- Fencing: Back Yard
- Has view: Yes
- View description: City
Lot
- Size: 4,791 sqft
- Features: Back Yard
Details
- Parcel number: 68108034
- Special conditions: Standard
Construction
Type & style
- Home type: SingleFamily
- Architectural style: Colonial
- Property subtype: Single Family Residence
Materials
- Wood Siding
- Roof: Asphalt,Fiberglass
Condition
- Updated/Remodeled
- Year built: 1948
Utilities & green energy
- Sewer: Public Sewer
- Water: Public
Community & neighborhood
Security
- Security features: Smoke Detector(s)
Community
- Community features: Laundry Facilities, Medical Service, Playground, Park, Pool, Shopping, Tennis Court(s)
Location
- Region: Cleveland Heights
Price history
| Date | Event | Price |
|---|---|---|
| 7/11/2025 | Sold | $150,500+3.8%$88/sqft |
Source: | ||
| 5/21/2025 | Pending sale | $145,000$84/sqft |
Source: | ||
| 5/16/2025 | Listed for sale | $145,000+107.4%$84/sqft |
Source: | ||
| 7/17/2020 | Listing removed | $69,900$41/sqft |
Source: Century 21 HomeStar #4191270 Report a problem | ||
| 7/16/2020 | Pending sale | $69,900$41/sqft |
Source: Century 21 HomeStar #4191270 Report a problem | ||
Public tax history
| Year | Property taxes | Tax assessment |
|---|---|---|
| 2024 | $1,501 -24.9% | $25,200 +4% |
| 2023 | $1,997 +0.3% | $24,220 |
| 2022 | $1,990 +0.9% | $24,220 |
Find assessor info on the county website
Neighborhood: 44112
Nearby schools
GreatSchools rating
- NACaledonia Elementary SchoolGrades: K-2Distance: 0.4 mi
- 5/10Heritage Middle SchoolGrades: 6-8Distance: 0.9 mi
- 4/10Shaw High SchoolGrades: 9-12Distance: 0.8 mi
Schools provided by the listing agent
- District: East Cleveland CSD - 1812
Source: MLS Now. This data may not be complete. We recommend contacting the local school district to confirm school assignments for this home.

Get pre-qualified for a loan
At Zillow Home Loans, we can pre-qualify you in as little as 5 minutes with no impact to your credit score.An equal housing lender. NMLS #10287.


