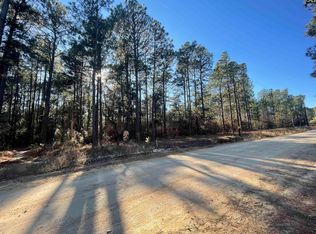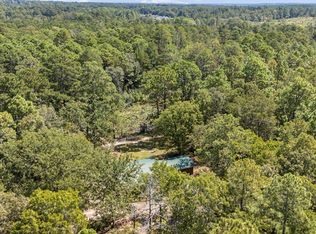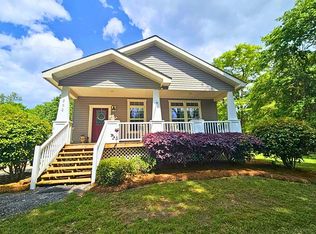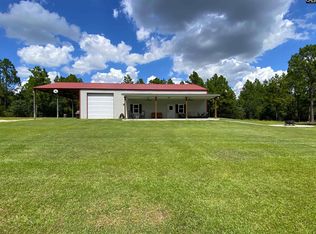Welcome to your private retreat in Lexington, SC! This recently renovated, 3-bedroom, 1-bath ranch-style home sits on a sprawling 18.59-acre lot, providing a serene country setting with ultimate privacy. Move-in ready, it features a new roof (December 2024), a deep well, and a recently pumped septic system for hassle-free living. The kitchen includes appliances, and a washer and dryer are provided. A finished storage shelter in the backyard adds extra utility. Best of all, this home qualifies for a USDA rural housing loan with $0 down. Enjoy immediate occupancy and make this tranquil oasis yours today—schedule a showing now! Disclaimer: CMLS has not reviewed and, therefore, does not endorse vendors who may appear in listings.
For sale
$764,900
2249 Pepper Rd, Lexington, SC 29073
3beds
1,350sqft
Est.:
Single Family Residence
Built in 1950
18.59 Acres Lot
$728,900 Zestimate®
$567/sqft
$-- HOA
What's special
New roofUltimate privacyKitchen includes appliances
- 172 days |
- 399 |
- 8 |
Zillow last checked: 8 hours ago
Listing updated: November 11, 2025 at 08:53am
Listed by:
Joaquin Clay,
Keller Williams Realty
Source: Consolidated MLS,MLS#: 613720
Tour with a local agent
Facts & features
Interior
Bedrooms & bathrooms
- Bedrooms: 3
- Bathrooms: 1
- Full bathrooms: 1
- Main level bathrooms: 1
Primary bedroom
- Features: Bath-Shared, Ceiling Fan(s), Closet-Private
- Level: Main
Bedroom 2
- Features: Bath-Shared, Ceiling Fan(s), Closet-Private
- Level: Main
Bedroom 3
- Features: Bath-Shared, Ceiling Fan(s), Closet-Private
- Level: Main
Dining room
- Features: Ceiling Fan(s)
- Level: Main
Kitchen
- Features: Granite Counters, Floors-Tile, Backsplash-Tiled, Cabinets-Painted, Ceiling Fan(s)
- Level: Main
Living room
- Features: Floors-Hardwood, Ceiling Fan
- Level: Main
Heating
- Central, Propane
Cooling
- Central Air
Appliances
- Included: Built-In Range, Dishwasher, Disposal, Dryer, Refrigerator, Washer, Electric Water Heater
- Laundry: Electric, Utility Room, Main Level
Features
- Flooring: Vinyl, Tile, Hardwood
- Doors: Storm Door(s)
- Basement: Crawl Space
- Attic: Storage,Pull Down Stairs,Attic Access
- Has fireplace: No
Interior area
- Total structure area: 1,350
- Total interior livable area: 1,350 sqft
Video & virtual tour
Property
Parking
- Total spaces: 6
- Parking features: No Garage
Features
- Stories: 1
- Fencing: Chain Link,Full
Lot
- Size: 18.59 Acres
Details
- Parcel number: 00750001131
Construction
Type & style
- Home type: SingleFamily
- Architectural style: Ranch
- Property subtype: Single Family Residence
Materials
- Brick-All Sides-AbvFound
Condition
- New construction: No
- Year built: 1950
Utilities & green energy
- Sewer: Septic Tank
- Water: Well
- Utilities for property: Electricity Connected
Community & HOA
Community
- Security: Smoke Detector(s)
- Subdivision: NONE
HOA
- Has HOA: No
Location
- Region: Lexington
Financial & listing details
- Price per square foot: $567/sqft
- Tax assessed value: $500
- Date on market: 7/23/2025
- Listing agreement: Exclusive Right To Sell
- Road surface type: Dirt, Gravel
Estimated market value
$728,900
$692,000 - $765,000
$2,110/mo
Price history
Price history
| Date | Event | Price |
|---|---|---|
| 7/23/2025 | Listed for sale | $764,900$567/sqft |
Source: | ||
Public tax history
Public tax history
| Year | Property taxes | Tax assessment |
|---|---|---|
| 2023 | -- | $30 |
| 2022 | -- | $30 |
| 2021 | -- | $30 |
Find assessor info on the county website
BuyAbility℠ payment
Est. payment
$4,124/mo
Principal & interest
$3550
Property taxes
$306
Home insurance
$268
Climate risks
Neighborhood: 29073
Nearby schools
GreatSchools rating
- 6/10Gilbert Elementary SchoolGrades: PK-5Distance: 5.6 mi
- 6/10Gilbert Middle SchoolGrades: 6-8Distance: 5.4 mi
- 7/10Gilbert High SchoolGrades: 9-12Distance: 5.3 mi
Schools provided by the listing agent
- Elementary: Gilbert
- Middle: Gilbert
- High: Gilbert
- District: Lexington One
Source: Consolidated MLS. This data may not be complete. We recommend contacting the local school district to confirm school assignments for this home.
- Loading
- Loading




