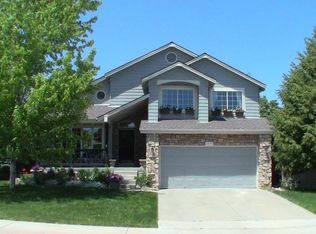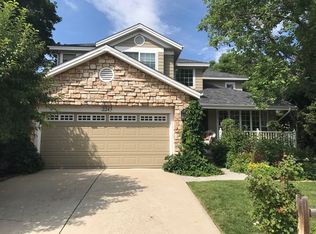Sold for $728,000
$728,000
2249 Weatherstone Circle, Highlands Ranch, CO 80126
5beds
3,006sqft
Single Family Residence
Built in 1992
6,403 Square Feet Lot
$729,800 Zestimate®
$242/sqft
$3,581 Estimated rent
Home value
$729,800
$693,000 - $766,000
$3,581/mo
Zestimate® history
Loading...
Owner options
Explore your selling options
What's special
Beautifully updated and set on a quiet street, this home offers an inviting open floorplan with formal living and dining rooms, plus a vaulted family room with a gas fireplace and custom built-ins. The bright, spacious kitchen features abundant white cabinetry, granite countertops, a custom backsplash, upgraded stainless appliances, and a center island with seating. A powder bath and laundry room complete the main level. Upstairs, the generous primary suite impresses with a spa-inspired bath including a walk-in closet, free-standing tub, and oversized glass-enclosed shower. Two secondary bedrooms share a convenient Jack-and-Jill bath. The finished basement adds exceptional livability with a large rec room, two additional bedrooms, and a ¾ bath with an oversized shower. Enjoy outdoor living in the private backyard with its two-tier deck/patio and mature landscaping. Toepfer Park is just a short stroll away, and Northridge Rec Center is less than 10 minutes by car. Close to hospitals, grocery stores, shops, restaurants, and easy access to C-470 for a quick trip to the foothills. Beautifully updated and move-in ready—this is the perfect home for a growing family!
Zillow last checked: 8 hours ago
Listing updated: January 09, 2026 at 11:55am
Listed by:
Troy Hansford Team HansfordTeam@TroyHansford.com,
RE/MAX Professionals,
Shannon Fiala 720-255-6853,
RE/MAX Professionals
Bought with:
Dawn Rowell, 100083888
Real Broker, LLC DBA Real
Source: REcolorado,MLS#: 3291977
Facts & features
Interior
Bedrooms & bathrooms
- Bedrooms: 5
- Bathrooms: 4
- Full bathrooms: 2
- 3/4 bathrooms: 1
- 1/2 bathrooms: 1
- Main level bathrooms: 1
Bedroom
- Features: Primary Suite
- Level: Upper
Bedroom
- Level: Upper
Bedroom
- Level: Upper
Bedroom
- Level: Basement
Bedroom
- Level: Basement
Bathroom
- Level: Main
Bathroom
- Features: En Suite Bathroom, Primary Suite
- Level: Upper
Bathroom
- Level: Upper
Bathroom
- Level: Basement
Bonus room
- Level: Basement
Dining room
- Level: Main
Family room
- Level: Main
Kitchen
- Level: Main
Laundry
- Level: Main
Living room
- Level: Main
Heating
- Forced Air
Cooling
- Central Air
Appliances
- Included: Cooktop, Dishwasher, Double Oven, Down Draft, Dryer, Microwave, Oven, Refrigerator, Washer
- Laundry: In Unit
Features
- Ceiling Fan(s), Eat-in Kitchen, Five Piece Bath, Granite Counters, Jack & Jill Bathroom, Kitchen Island, Pantry, Primary Suite, Vaulted Ceiling(s), Walk-In Closet(s)
- Flooring: Carpet, Tile, Wood
- Basement: Finished,Partial
- Number of fireplaces: 1
- Fireplace features: Family Room, Gas
- Common walls with other units/homes: No Common Walls
Interior area
- Total structure area: 3,006
- Total interior livable area: 3,006 sqft
- Finished area above ground: 1,979
- Finished area below ground: 867
Property
Parking
- Total spaces: 2
- Parking features: Garage - Attached
- Attached garage spaces: 2
Features
- Levels: Two
- Stories: 2
- Patio & porch: Deck, Front Porch
- Fencing: Full
Lot
- Size: 6,403 sqft
Details
- Parcel number: R0362079
- Zoning: PDU
- Special conditions: Standard
Construction
Type & style
- Home type: SingleFamily
- Architectural style: Traditional
- Property subtype: Single Family Residence
Materials
- Frame, Stone, Wood Siding
- Roof: Composition
Condition
- Year built: 1992
Utilities & green energy
- Sewer: Public Sewer
- Water: Public
Community & neighborhood
Location
- Region: Highlands Ranch
- Subdivision: Highlands Ranch
HOA & financial
HOA
- Has HOA: Yes
- HOA fee: $174 quarterly
- Amenities included: Fitness Center, Park, Playground, Pool, Tennis Court(s), Trail(s)
- Association name: Highlands Ranch Community Association
- Association phone: 303-791-2500
Other
Other facts
- Listing terms: Cash,Conventional,FHA,VA Loan
- Ownership: Individual
Price history
| Date | Event | Price |
|---|---|---|
| 1/9/2026 | Sold | $728,000+0.8%$242/sqft |
Source: | ||
| 12/18/2025 | Pending sale | $721,900$240/sqft |
Source: | ||
| 12/17/2025 | Listed for sale | $721,900-8.4%$240/sqft |
Source: | ||
| 8/24/2022 | Sold | $788,000+71.3%$262/sqft |
Source: Public Record Report a problem | ||
| 4/11/2017 | Sold | $460,000$153/sqft |
Source: Public Record Report a problem | ||
Public tax history
| Year | Property taxes | Tax assessment |
|---|---|---|
| 2025 | $4,724 +0.2% | $46,730 -13.1% |
| 2024 | $4,715 +47.7% | $53,800 -1% |
| 2023 | $3,193 -3.8% | $54,330 +55.5% |
Find assessor info on the county website
Neighborhood: 80126
Nearby schools
GreatSchools rating
- 7/10Sand Creek Elementary SchoolGrades: PK-6Distance: 0.9 mi
- 5/10Mountain Ridge Middle SchoolGrades: 7-8Distance: 0.2 mi
- 9/10Mountain Vista High SchoolGrades: 9-12Distance: 1.8 mi
Schools provided by the listing agent
- Elementary: Sand Creek
- Middle: Mountain Ridge
- High: Mountain Vista
- District: Douglas RE-1
Source: REcolorado. This data may not be complete. We recommend contacting the local school district to confirm school assignments for this home.
Get a cash offer in 3 minutes
Find out how much your home could sell for in as little as 3 minutes with a no-obligation cash offer.
Estimated market value$729,800
Get a cash offer in 3 minutes
Find out how much your home could sell for in as little as 3 minutes with a no-obligation cash offer.
Estimated market value
$729,800

