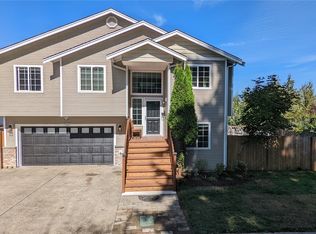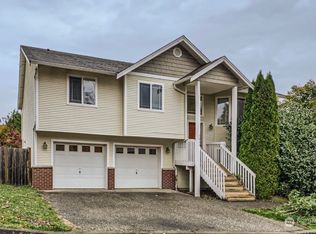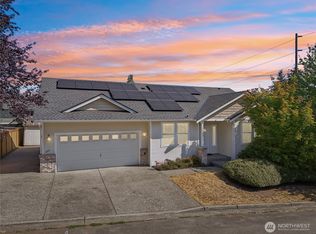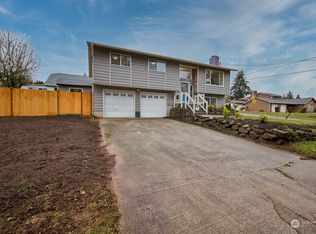Sold
Listed by:
Karen Dix-Colony,
RE/MAX Elite,
Steven C Colony,
RE/MAX Elite
Bought with: Skyline Properties, Inc.
$533,500
225 76th Street SW, Everett, WA 98203
3beds
1,092sqft
Single Family Residence
Built in 1958
0.37 Acres Lot
$527,700 Zestimate®
$489/sqft
$2,490 Estimated rent
Home value
$527,700
$491,000 - $570,000
$2,490/mo
Zestimate® history
Loading...
Owner options
Explore your selling options
What's special
Don’t miss out on this charming mid-century rambler on a large .37 acres lot, a rarity in this area. The kitchen is well-sized with two large pantry-type cupboards and the original hard-wood floor. In fact, the original hardwoods are still throughout the home under the wall-to-wall carpet. Lots of windows let in plenty of natural lighting. The wood burning fireplace can be enjoyed from the dining room and the living room. Located in an ideal South Everett location, this home is just minutes from Mukilteo schools, shopping, and Boeing. You don’t want to miss the chance to make this charming gem your own!
Zillow last checked: 8 hours ago
Listing updated: October 09, 2024 at 03:10pm
Listed by:
Karen Dix-Colony,
RE/MAX Elite,
Steven C Colony,
RE/MAX Elite
Bought with:
William Daniel Brown, 129343
Skyline Properties, Inc.
Source: NWMLS,MLS#: 2278954
Facts & features
Interior
Bedrooms & bathrooms
- Bedrooms: 3
- Bathrooms: 1
- Full bathrooms: 1
- Main level bathrooms: 1
- Main level bedrooms: 3
Primary bedroom
- Level: Main
Bedroom
- Level: Main
Bedroom
- Level: Main
Bathroom full
- Level: Main
Dining room
- Level: Main
Entry hall
- Level: Main
Kitchen without eating space
- Level: Main
Living room
- Level: Main
Heating
- Fireplace(s), Baseboard
Cooling
- None
Appliances
- Included: Dishwasher(s), Dryer(s), Microwave(s), Refrigerator(s), Stove(s)/Range(s)
Features
- Dining Room
- Flooring: Hardwood, Vinyl, Carpet
- Windows: Double Pane/Storm Window
- Basement: None
- Number of fireplaces: 1
- Fireplace features: Wood Burning, Main Level: 1, Fireplace
Interior area
- Total structure area: 1,092
- Total interior livable area: 1,092 sqft
Property
Parking
- Total spaces: 2
- Parking features: Attached Carport, Driveway
- Has carport: Yes
- Covered spaces: 2
Features
- Levels: One
- Stories: 1
- Entry location: Main
- Patio & porch: Double Pane/Storm Window, Dining Room, Fireplace, Hardwood, Vaulted Ceiling(s), Wall to Wall Carpet
- Has view: Yes
- View description: Territorial
Lot
- Size: 0.37 Acres
- Features: Paved, Cable TV, Deck, High Speed Internet
- Topography: Level
- Residential vegetation: Brush
Details
- Parcel number: 00392000006003
- Special conditions: Standard
Construction
Type & style
- Home type: SingleFamily
- Architectural style: Traditional
- Property subtype: Single Family Residence
Materials
- Wood Siding
- Foundation: Poured Concrete
- Roof: Built-Up
Condition
- Fair
- Year built: 1958
Utilities & green energy
- Electric: Company: Sno Co PUD
- Sewer: Sewer Connected, Company: City of Everett
- Water: Public, Company: City of Everett
- Utilities for property: Comcast/Xfinity, Ziply
Community & neighborhood
Location
- Region: Everett
- Subdivision: Evergreen
Other
Other facts
- Listing terms: Cash Out,Conventional
- Cumulative days on market: 230 days
Price history
| Date | Event | Price |
|---|---|---|
| 10/9/2024 | Sold | $533,500+7.8%$489/sqft |
Source: | ||
| 9/1/2024 | Pending sale | $495,000$453/sqft |
Source: | ||
| 8/29/2024 | Listed for sale | $495,000$453/sqft |
Source: | ||
Public tax history
| Year | Property taxes | Tax assessment |
|---|---|---|
| 2024 | $4,290 +13.6% | $534,300 +12.4% |
| 2023 | $3,777 -6.6% | $475,500 -8.9% |
| 2022 | $4,042 +8.2% | $522,000 +25% |
Find assessor info on the county website
Neighborhood: Evergreen
Nearby schools
GreatSchools rating
- 2/10Horizon Elementary SchoolGrades: K-5Distance: 0.6 mi
- 7/10Harbour Pointe Middle SchoolGrades: 6-8Distance: 3.4 mi
- 9/10Kamiak High SchoolGrades: 9-12Distance: 3.6 mi

Get pre-qualified for a loan
At Zillow Home Loans, we can pre-qualify you in as little as 5 minutes with no impact to your credit score.An equal housing lender. NMLS #10287.
Sell for more on Zillow
Get a free Zillow Showcase℠ listing and you could sell for .
$527,700
2% more+ $10,554
With Zillow Showcase(estimated)
$538,254


