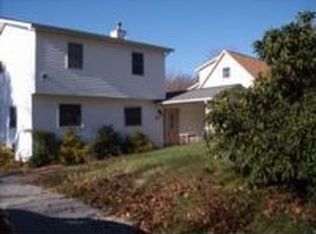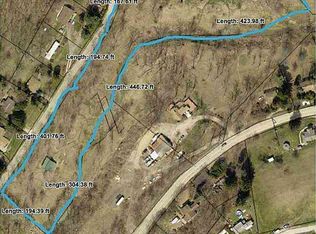Sold for $349,900
$349,900
225 Ashbaugh Rd, Jeannette, PA 15644
3beds
1,650sqft
Single Family Residence
Built in 1900
1.53 Acres Lot
$350,000 Zestimate®
$212/sqft
$1,286 Estimated rent
Home value
$350,000
$315,000 - $389,000
$1,286/mo
Zestimate® history
Loading...
Owner options
Explore your selling options
What's special
BRAND NEW quality custom remodel, from the foundation up, nestled on a 1.5 usable acre lot, Penn Township location, and a super convenient access to Rt. 22 and Greensburg. This STUNNING renovation features an amazing open floor plan, custom white kitchen w/BEAUTIFUL granite counters, 6 ft island, stainless appliances, built in pantry, GREAT sized bedrooms, master w/full bath, walk in shower & dual closets. AWESOME covered front&rear trex decks w/vinyl rails (rear is insulated if owner wanted to enclose it)&awesome tongue-n-groove wood ceilings w/recessed lighting. Main floor laundry, oversized attached garage, huge lower level w/tons of storage and direct exterior access, GORGEOUS luxury vinyl coastal creamy flooring, craftsmans style interior doors, custom blinds, tons of natural light&black accents throughout. FABULOUS lot w/abundant wildlife, HUGE storage shed (mowers stay), newly paved driveway. Upgraded 200amp electric panel. New modern finishes in PT schools on fantastic acreage
Zillow last checked: 8 hours ago
Listing updated: June 02, 2025 at 02:32pm
Listed by:
Pamela Michalek-Shirey 724-519-7505,
RE/MAX SELECT REALTY
Bought with:
Paula Harnish, RS326690
KELLER WILLIAMS REALTY
Source: WPMLS,MLS#: 1698307 Originating MLS: West Penn Multi-List
Originating MLS: West Penn Multi-List
Facts & features
Interior
Bedrooms & bathrooms
- Bedrooms: 3
- Bathrooms: 2
- Full bathrooms: 2
Primary bedroom
- Level: Main
- Dimensions: 15x11
Bedroom 2
- Level: Main
- Dimensions: 15x10
Bedroom 3
- Level: Main
- Dimensions: 15x09
Dining room
- Level: Main
- Dimensions: 20
Kitchen
- Level: Main
- Dimensions: x14
Laundry
- Level: Main
Living room
- Level: Main
- Dimensions: 21x20
Heating
- Forced Air, Oil
Cooling
- Central Air, Electric
Appliances
- Included: Some Electric Appliances, Cooktop, Dishwasher, Microwave, Refrigerator
Features
- Kitchen Island, Pantry
- Flooring: Vinyl
- Basement: Unfinished,Walk-Out Access
Interior area
- Total structure area: 1,650
- Total interior livable area: 1,650 sqft
Property
Parking
- Total spaces: 1
- Parking features: Attached, Garage, Garage Door Opener
- Has attached garage: Yes
Features
- Levels: One
- Stories: 1
- Pool features: None
Lot
- Size: 1.53 Acres
- Dimensions: 75 x 906 x 75 x 866
Details
- Parcel number: 5515000161
Construction
Type & style
- Home type: SingleFamily
- Architectural style: Ranch
- Property subtype: Single Family Residence
Materials
- Stone, Vinyl Siding
- Roof: Asphalt
Condition
- Resale
- Year built: 1900
Utilities & green energy
- Sewer: Septic Tank
- Water: Well
Community & neighborhood
Location
- Region: Jeannette
Price history
| Date | Event | Price |
|---|---|---|
| 6/2/2025 | Sold | $349,900$212/sqft |
Source: | ||
| 5/1/2025 | Contingent | $349,900$212/sqft |
Source: | ||
| 4/25/2025 | Listed for sale | $349,900+484.1%$212/sqft |
Source: | ||
| 4/13/2022 | Sold | $59,900$36/sqft |
Source: | ||
| 3/26/2022 | Pending sale | $59,900$36/sqft |
Source: BHHS broker feed #1543911 Report a problem | ||
Public tax history
| Year | Property taxes | Tax assessment |
|---|---|---|
| 2024 | $1,682 +6.2% | $12,280 |
| 2023 | $1,583 | $12,280 |
| 2022 | $1,583 +2% | $12,280 |
Find assessor info on the county website
Neighborhood: 15644
Nearby schools
GreatSchools rating
- 7/10McCullough Elementary SchoolGrades: K-5Distance: 2.9 mi
- 7/10Penn Middle SchoolGrades: 6-8Distance: 3 mi
- 10/10Penn Trafford High SchoolGrades: 9-12Distance: 3.7 mi
Schools provided by the listing agent
- District: Penn-Trafford
Source: WPMLS. This data may not be complete. We recommend contacting the local school district to confirm school assignments for this home.
Get pre-qualified for a loan
At Zillow Home Loans, we can pre-qualify you in as little as 5 minutes with no impact to your credit score.An equal housing lender. NMLS #10287.
Sell with ease on Zillow
Get a Zillow Showcase℠ listing at no additional cost and you could sell for —faster.
$350,000
2% more+$7,000
With Zillow Showcase(estimated)$357,000

