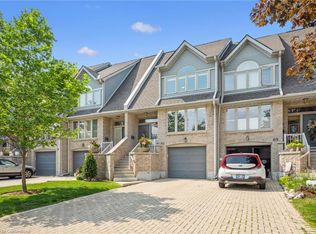Sold for $639,900
C$639,900
225 Benjamin Rd #20, Waterloo, ON N2V 1Z3
3beds
2,203sqft
Row/Townhouse, Residential, Condominium
Built in ----
-- sqft lot
$-- Zestimate®
C$290/sqft
C$3,170 Estimated rent
Home value
Not available
Estimated sales range
Not available
$3,170/mo
Loading...
Owner options
Explore your selling options
What's special
Welcome to 225 Benjamin Road, Unit 20, an exquisitely maintained townhome located in the highly desirable Treetops community in Waterloo. This bright and spacious residence offers a thoughtfully designed open-concept layout, filled with natural sunlight from ample windows and overhead skylights. The kitchen provides a lovely eat-in breakfast nook along with abundant cabinet space and well-maintained appliances. The kitchen connects to a central formal dining room. A sunken living room offers floor-to-ceiling windows providing an incredible backdrop of the natural green space this unit backs onto. Upstairs, the primary bedroom features a four-piece ensuite. To complete the upstairs, there are also two generously sized bedrooms and a three-piece bathroom. On the lower level, you’ll find a cozy recreation room with a fireplace, a wet bar for entertaining, a dedicated laundry area, and extra storage space. Parking is effortless with a private driveway and attached garage. The Treetops community is full of outdoor amenities, so you can enjoy your private deck in the backyard or be social and enjoy exclusive access to an outdoor heated pool, tennis and pickleball courts, a sauna and a community centre that you can use for gatherings with family and friends. Say goodbye to shovelling snow and mowing the lawn; all exterior maintenance of your property is taken care of for you! Located just minutes from the Highway, Conestoga Mall, St. Jacobs Farmers’ Market, schools, shopping, and scenic trails, this home offers the perfect balance of convenience, relaxation and community.
Zillow last checked: 8 hours ago
Listing updated: October 23, 2025 at 09:20pm
Listed by:
Angela Freiburger, Salesperson,
BENJAMINS REALTY INC.,
Jake Benjamins, Broker of Record,
BENJAMINS REALTY INC.
Source: ITSO,MLS®#: 40753698Originating MLS®#: Cornerstone Association of REALTORS®
Facts & features
Interior
Bedrooms & bathrooms
- Bedrooms: 3
- Bathrooms: 3
- Full bathrooms: 2
- 1/2 bathrooms: 1
- Main level bathrooms: 1
Bedroom
- Level: Second
Bedroom
- Level: Second
Other
- Level: Second
Bathroom
- Features: 2-Piece
- Level: Main
Bathroom
- Features: 4-Piece
- Level: Second
Bathroom
- Features: 4-Piece, Ensuite
- Level: Second
Dining room
- Level: Main
Kitchen
- Level: Main
Living room
- Level: Main
Other
- Level: Basement
Recreation room
- Level: Basement
Storage
- Level: Basement
Utility room
- Level: Basement
Heating
- Fireplace-Gas, Forced Air
Cooling
- Central Air
Appliances
- Included: Water Heater, Water Softener, Dishwasher, Dryer, Microwave, Refrigerator, Stove, Washer
- Laundry: In Basement
Features
- Auto Garage Door Remote(s), Built-In Appliances
- Windows: Window Coverings, Skylight(s)
- Basement: Full,Finished
- Number of fireplaces: 2
Interior area
- Total structure area: 2,203
- Total interior livable area: 2,203 sqft
- Finished area above ground: 2,203
Property
Parking
- Total spaces: 2
- Parking features: Attached Garage, Garage Door Opener, Private Drive Single Wide, Guest
- Attached garage spaces: 1
- Uncovered spaces: 1
Features
- Patio & porch: Open
- Frontage type: South
Lot
- Features: Urban, Greenbelt, Highway Access, Park, Place of Worship, Playground Nearby, Quiet Area, Regional Mall, Shopping Nearby, Trails
Details
- Parcel number: 231330020
- Zoning: R8
Construction
Type & style
- Home type: Townhouse
- Architectural style: Two Story
- Property subtype: Row/Townhouse, Residential, Condominium
- Attached to another structure: Yes
Materials
- Brick
- Foundation: Concrete Perimeter
- Roof: Asphalt Shing
Condition
- 31-50 Years
- New construction: No
Utilities & green energy
- Sewer: Sewer (Municipal)
- Water: Municipal
Community & neighborhood
Location
- Region: Waterloo
HOA & financial
HOA
- Has HOA: Yes
- HOA fee: C$870 monthly
- Amenities included: BBQs Permitted, Clubhouse, Library, Party Room, Pool, Sauna, Tennis Court(s), Parking
- Services included: Insurance, Building Maintenance, C.A.M., Maintenance Grounds, Parking, Property Management Fees, Roof, Snow Removal
Price history
| Date | Event | Price |
|---|---|---|
| 10/24/2025 | Sold | C$639,900C$290/sqft |
Source: ITSO #40753698 Report a problem | ||
Public tax history
Tax history is unavailable.
Neighborhood: Lakeshore North
Nearby schools
GreatSchools rating
No schools nearby
We couldn't find any schools near this home.
