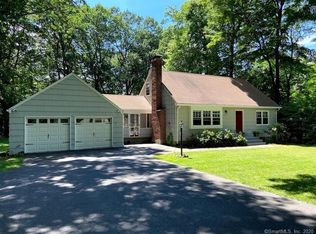Sold for $425,000
$425,000
225 Burnham Road, Avon, CT 06001
3beds
1,900sqft
Single Family Residence
Built in 1959
0.69 Acres Lot
$436,800 Zestimate®
$224/sqft
$3,842 Estimated rent
Home value
$436,800
$402,000 - $476,000
$3,842/mo
Zestimate® history
Loading...
Owner options
Explore your selling options
What's special
Welcome to your new home in beautiful Avon, Connecticut! This spacious and well-maintained 3-bedroom, 2.5-bath gem offers comfort, charm, and convenience in one perfect package. Step inside to find a generous living room with a cozy gas fireplace-ideal for relaxing on chilly New England evenings. The large eat-in kitchen features newer appliances, while the hardwood floors add warmth and character throughout. One of the standout features is the inviting four-season sunroom, complete with a gas stove that provides instant warmth at the touch of a button-your new favorite spot to unwind all year round! You'll love the versatile main-floor office, which can easily serve as a fourth bedroom thanks to the nearby full bath-perfect for guests or multi-generational living. This home also boasts energy-efficient triple-pane doors, updated siding, and a partially finished basement with a full bar, sink, half bath, and refrigerator. Just steps away, you'll find a wonderful hot tub room-freshly cleaned and in perfect working condition for the new owner! Located just a mile and a half from schools, shops, and the nearby bike path, it's easy to enjoy everything Avon has to offer. Don't miss the chance to make this wonderful house your next home!
Zillow last checked: 8 hours ago
Listing updated: June 22, 2025 at 07:27pm
Listed by:
Nicole Elliott 860-681-5731,
Berkshire Hathaway NE Prop. 860-521-8100
Bought with:
Karen B. Mendes, RES.0767869
Berkshire Hathaway NE Prop.
Co-Buyer Agent: Jennifer Petron
Berkshire Hathaway NE Prop.
Source: Smart MLS,MLS#: 24092892
Facts & features
Interior
Bedrooms & bathrooms
- Bedrooms: 3
- Bathrooms: 2
- Full bathrooms: 2
Primary bedroom
- Level: Upper
- Area: 198 Square Feet
- Dimensions: 11 x 18
Bedroom
- Level: Upper
- Area: 147 Square Feet
- Dimensions: 10 x 14.7
Bedroom
- Level: Upper
- Area: 136 Square Feet
- Dimensions: 8 x 17
Dining room
- Features: Hardwood Floor
- Level: Main
- Area: 175.5 Square Feet
- Dimensions: 13 x 13.5
Kitchen
- Level: Main
- Area: 195.5 Square Feet
- Dimensions: 11.5 x 17
Living room
- Features: Bay/Bow Window, Bookcases, Built-in Features, Gas Log Fireplace, Hardwood Floor
- Level: Main
- Area: 260 Square Feet
- Dimensions: 13 x 20
Office
- Features: Hardwood Floor
- Level: Main
- Area: 108 Square Feet
- Dimensions: 9 x 12
Heating
- Hot Water, Oil
Cooling
- Window Unit(s)
Appliances
- Included: Electric Cooktop, Oven/Range, Refrigerator, Dishwasher, Washer, Dryer, Water Heater
- Laundry: Main Level, Mud Room
Features
- Wired for Data
- Basement: Full,Partially Finished
- Attic: Storage,Pull Down Stairs
- Number of fireplaces: 1
Interior area
- Total structure area: 1,900
- Total interior livable area: 1,900 sqft
- Finished area above ground: 1,425
- Finished area below ground: 475
Property
Parking
- Total spaces: 2
- Parking features: Attached, Garage Door Opener
- Attached garage spaces: 2
Features
- Patio & porch: Deck
- Spa features: Heated
Lot
- Size: 0.69 Acres
- Features: Few Trees, Level
Details
- Parcel number: 438464
- Zoning: R40
Construction
Type & style
- Home type: SingleFamily
- Architectural style: Cape Cod
- Property subtype: Single Family Residence
Materials
- Vinyl Siding
- Foundation: Concrete Perimeter
- Roof: Asphalt
Condition
- New construction: No
- Year built: 1959
Utilities & green energy
- Sewer: Septic Tank
- Water: Well
Community & neighborhood
Community
- Community features: Golf, Health Club, Library, Medical Facilities, Paddle Tennis, Park, Private School(s), Public Rec Facilities
Location
- Region: Avon
Price history
| Date | Event | Price |
|---|---|---|
| 6/20/2025 | Sold | $425,000+2.4%$224/sqft |
Source: | ||
| 5/31/2025 | Pending sale | $415,000$218/sqft |
Source: | ||
| 5/12/2025 | Contingent | $415,000$218/sqft |
Source: | ||
| 5/7/2025 | Listed for sale | $415,000$218/sqft |
Source: | ||
Public tax history
| Year | Property taxes | Tax assessment |
|---|---|---|
| 2025 | $6,800 +3.7% | $221,140 |
| 2024 | $6,559 +3% | $221,140 +22.9% |
| 2023 | $6,366 +2.2% | $179,890 |
Find assessor info on the county website
Neighborhood: 06001
Nearby schools
GreatSchools rating
- 7/10Pine Grove SchoolGrades: K-4Distance: 0.5 mi
- 9/10Avon Middle SchoolGrades: 7-8Distance: 1 mi
- 10/10Avon High SchoolGrades: 9-12Distance: 0.5 mi
Schools provided by the listing agent
- Elementary: Pine Grove
- Middle: Avon
- High: Avon
Source: Smart MLS. This data may not be complete. We recommend contacting the local school district to confirm school assignments for this home.
Get pre-qualified for a loan
At Zillow Home Loans, we can pre-qualify you in as little as 5 minutes with no impact to your credit score.An equal housing lender. NMLS #10287.
Sell for more on Zillow
Get a Zillow Showcase℠ listing at no additional cost and you could sell for .
$436,800
2% more+$8,736
With Zillow Showcase(estimated)$445,536
