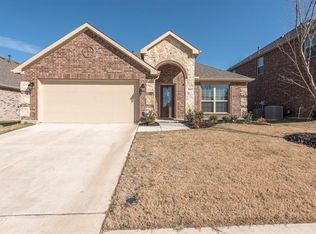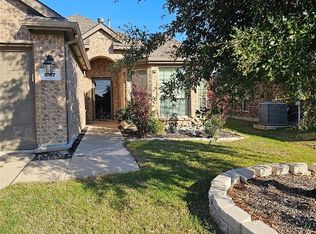Sold
Price Unknown
225 Cherry Spring Dr, McKinney, TX 75072
3beds
1,676sqft
Single Family Residence
Built in 2015
5,924.16 Square Feet Lot
$435,500 Zestimate®
$--/sqft
$2,457 Estimated rent
Home value
$435,500
$409,000 - $462,000
$2,457/mo
Zestimate® history
Loading...
Owner options
Explore your selling options
What's special
Fall in love with this meticulously maintained home in the highly sought-after Valor Point at The Reserve at Westridge!
This stunning one-story home boasts tasteful upgrades throughout, making it the perfect fit for your family. Nestled in the desirable PROSPER ISD, this home welcomes you with lush landscaping and charming curb appeal.
Step onto the inviting front porch, leading into an open floor plan designed for modern living. The heart of the home is the chef’s dream kitchen, Quartz Counter tops , custom hood ,upgraded contemporary cabinetry, gas cooktop, and a spacious island, seamlessly connecting to a cozy dining space. The family room is filled with natural light and offers picturesque views of the backyard.
The spacious primary retreat provides a tranquil escape, complete with a spa-like en-suite bathroom, dual vanities, separate frameless shower , Tub and a fabulous walk-in closet. Two generously sized secondary bedrooms offer comfort and versatility. Relaxing backyard to enjoy with family and friends .
This move-in ready home is waiting for you to make it your own. Don’t miss this incredible opportunity—schedule your showing today!
Zillow last checked: 8 hours ago
Listing updated: June 19, 2025 at 07:40pm
Listed by:
Donna Reid-Mitchell 0817853 914-227-5850,
Monument Realty 214-705-7827
Bought with:
Kristen Carpentier
eXp Realty, LLC
Source: NTREIS,MLS#: 20835615
Facts & features
Interior
Bedrooms & bathrooms
- Bedrooms: 3
- Bathrooms: 2
- Full bathrooms: 2
Primary bedroom
- Features: Closet Cabinetry, Ceiling Fan(s), En Suite Bathroom, Walk-In Closet(s)
- Level: First
Living room
- Level: First
Heating
- Central, Fireplace(s)
Cooling
- Central Air, Ceiling Fan(s)
Appliances
- Included: Built-In Gas Range, Dishwasher, Electric Water Heater, Gas Cooktop, Gas Oven, Gas Water Heater, Microwave, Trash Compactor
- Laundry: Washer Hookup, Electric Dryer Hookup, Laundry in Utility Room
Features
- Decorative/Designer Lighting Fixtures, Granite Counters, High Speed Internet, Kitchen Island, Open Floorplan, Pantry, Cable TV, Walk-In Closet(s), Wired for Sound
- Has basement: No
- Number of fireplaces: 1
- Fireplace features: Dining Room, Gas, Masonry
Interior area
- Total interior livable area: 1,676 sqft
Property
Parking
- Total spaces: 4
- Parking features: Covered
- Attached garage spaces: 2
- Carport spaces: 2
- Covered spaces: 4
Features
- Levels: One
- Stories: 1
- Patio & porch: Covered
- Pool features: None, Community
- Fencing: Back Yard,Gate,Wood
Lot
- Size: 5,924 sqft
- Dimensions: 5923
- Features: Interior Lot, Landscaped, Sprinkler System
- Residential vegetation: Grassed
Details
- Parcel number: R1068900K09501
- Other equipment: Call Listing Agent
Construction
Type & style
- Home type: SingleFamily
- Architectural style: Traditional,Detached
- Property subtype: Single Family Residence
Materials
- Brick
- Foundation: Slab
- Roof: Shingle
Condition
- Year built: 2015
Utilities & green energy
- Sewer: Public Sewer
- Water: Public
- Utilities for property: Electricity Available, Natural Gas Available, Phone Available, Sewer Available, Separate Meters, Underground Utilities, Water Available, Cable Available
Community & neighborhood
Security
- Security features: Carbon Monoxide Detector(s)
Community
- Community features: Clubhouse, Playground, Park, Pool, Sidewalks, Trails/Paths, Curbs
Location
- Region: Mckinney
- Subdivision: Valor Pointe - The Reserve At Westridge Ph 14
HOA & financial
HOA
- Has HOA: Yes
- HOA fee: $250 quarterly
- Services included: All Facilities, Association Management, Maintenance Structure
- Association name: Assured Association Management
- Association phone: 469-480-8000
Other
Other facts
- Listing terms: Cash,Conventional,1031 Exchange,FHA,VA Loan
Price history
| Date | Event | Price |
|---|---|---|
| 3/31/2025 | Sold | -- |
Source: NTREIS #20835615 Report a problem | ||
| 3/17/2025 | Pending sale | $450,000$268/sqft |
Source: NTREIS #20835615 Report a problem | ||
| 3/11/2025 | Contingent | $450,000$268/sqft |
Source: NTREIS #20835615 Report a problem | ||
| 3/10/2025 | Listed for sale | $450,000$268/sqft |
Source: NTREIS #20835615 Report a problem | ||
| 7/29/2015 | Sold | -- |
Source: Agent Provided Report a problem | ||
Public tax history
| Year | Property taxes | Tax assessment |
|---|---|---|
| 2025 | -- | $464,822 -4% |
| 2024 | $9,210 +6% | $484,385 +6.8% |
| 2023 | $8,692 -2.6% | $453,755 +8.6% |
Find assessor info on the county website
Neighborhood: Westridge
Nearby schools
GreatSchools rating
- 7/10Jack and June Furr Elementary SchoolGrades: PK-5Distance: 0.3 mi
- 9/10Bill Hays MiddleGrades: 6-8Distance: 1.9 mi
- 8/10Rock Hill High SchoolGrades: 9-12Distance: 1.2 mi
Schools provided by the listing agent
- Elementary: Jack and June Furr
- Middle: Bill Hays
- High: Rock Hill
- District: Prosper ISD
Source: NTREIS. This data may not be complete. We recommend contacting the local school district to confirm school assignments for this home.
Get a cash offer in 3 minutes
Find out how much your home could sell for in as little as 3 minutes with a no-obligation cash offer.
Estimated market value
$435,500

